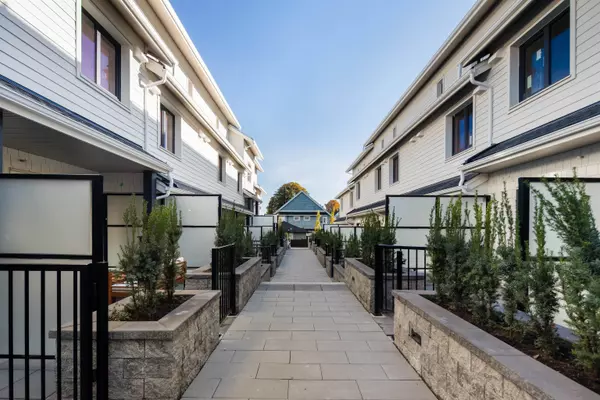$1,400,000
$1,399,900
For more information regarding the value of a property, please contact us for a free consultation.
1369 E 21ST AVE Vancouver, BC V5V 1T1
3 Beds
3 Baths
1,450 SqFt
Key Details
Sold Price $1,400,000
Property Type Townhouse
Sub Type Townhouse
Listing Status Sold
Purchase Type For Sale
Square Footage 1,450 sqft
Price per Sqft $965
Subdivision Knight
MLS Listing ID R2886942
Sold Date 06/26/24
Style 3 Storey w/Bsmt.
Bedrooms 3
Full Baths 2
Half Baths 1
Construction Status New
Abv Grd Liv Area 442
Total Fin. Sqft 1450
Rental Info No Restrictions
Year Built 2023
Tax Year 2023
Property Description
The Charles Townhomes in Cedar Cottage. A boutique collection of 16 three bed/den row townhomes in one of Vancouver''s best family neighbourhoods. Home of the future, these are built incorporating Passive House principle. Private front and back porches, and balconies off the primary with north mount views. Luxury curated interior designs, state of the art appliance packages porcelain tile flooring with exceptional durability.Each home comes with one rough in EV charging parking spot. Situated on a quiet, tree lined street in the vibrant Cedar Cottage. Close to great diverse restaurants, coffee shops, shopping,parks and schools. Short distance to Mount Pleasant and Comm.Drive rec. centres offering a great Community vibe for young families to connect and grow together. Open Jul.13''1-3pm.
Location
Province BC
Community Knight
Area Vancouver East
Building/Complex Name EAST VANCOUVER
Zoning RM 1N
Rooms
Basement Full
Kitchen 1
Interior
Interior Features ClthWsh/Dryr/Frdg/Stve/DW, Drapes/Window Coverings, Garage Door Opener, Microwave, Smoke Alarm
Heating Forced Air
Heat Source Forced Air
Exterior
Exterior Feature Balcony(s), Patio(s), Rooftop Deck
Garage Spaces 1.0
Amenities Available Bike Room
Roof Type Other
Total Parking Spaces 1
Building
Story 4
Foundation Concrete Perimeter
Water City/Municipal
Structure Type Frame - Wood,Other
Construction Status New
Others
Restrictions No Restrictions
Tax ID 032-107-609
Energy Description Forced Air
Read Less
Want to know what your home might be worth? Contact us for a FREE valuation!

Our team is ready to help you sell your home for the highest possible price ASAP
Bought with Youlive Realty

GET MORE INFORMATION





