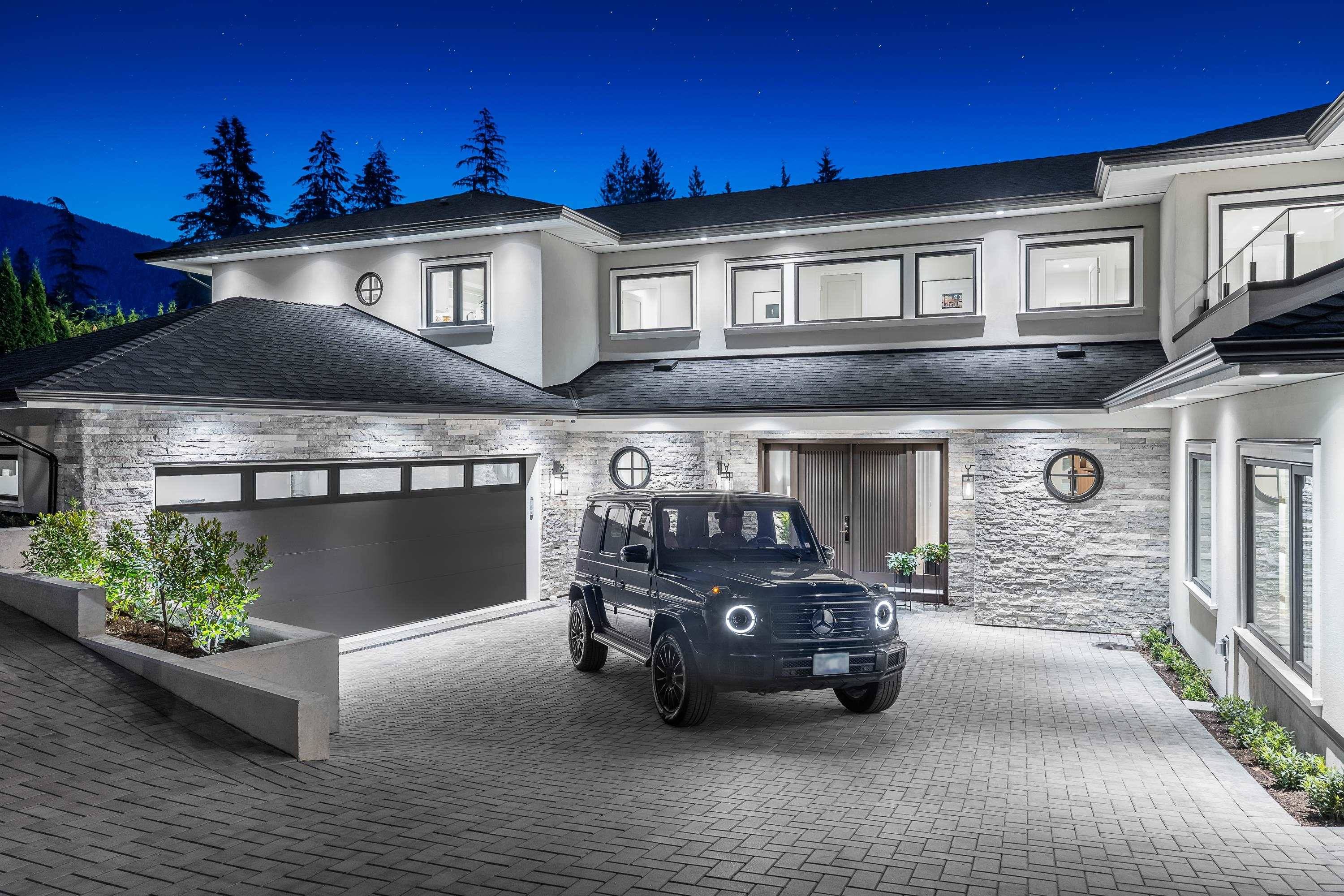360 Southborough DR West Vancouver, BC V7S 1M1
7 Beds
8 Baths
7,720 SqFt
UPDATED:
Key Details
Property Type Single Family Home
Sub Type Single Family Residence
Listing Status Active
Purchase Type For Sale
Square Footage 7,720 sqft
Price per Sqft $1,020
MLS Listing ID R3011618
Bedrooms 7
Full Baths 6
HOA Y/N No
Year Built 2025
Lot Size 0.430 Acres
Property Sub-Type Single Family Residence
Property Description
Location
Province BC
Community British Properties
Area West Vancouver
Zoning RS3
Rooms
Kitchen 2
Interior
Heating Hot Water, Natural Gas, Radiant
Cooling Central Air, Air Conditioning
Flooring Hardwood, Tile
Fireplaces Number 3
Fireplaces Type Gas
Appliance Washer/Dryer, Dishwasher, Refrigerator, Stove, Oven, Range Top
Exterior
Exterior Feature Balcony
Garage Spaces 2.0
Pool Outdoor Pool
Community Features Shopping Nearby
Utilities Available Electricity Connected, Natural Gas Connected, Water Connected
Amenities Available Sauna/Steam Room
View Y/N No
Roof Type Asphalt
Porch Patio, Deck
Total Parking Spaces 3
Garage true
Building
Lot Description Central Location, Near Golf Course, Recreation Nearby, Ski Hill Nearby
Story 3
Foundation Concrete Perimeter
Sewer Public Sewer
Water Public
Others
Ownership Freehold NonStrata
Virtual Tour https://player.vimeo.com/video/1090953642?h=6d6be7671a&badge=0&autopause=0&player_id=0&app_id=58479

GET MORE INFORMATION





