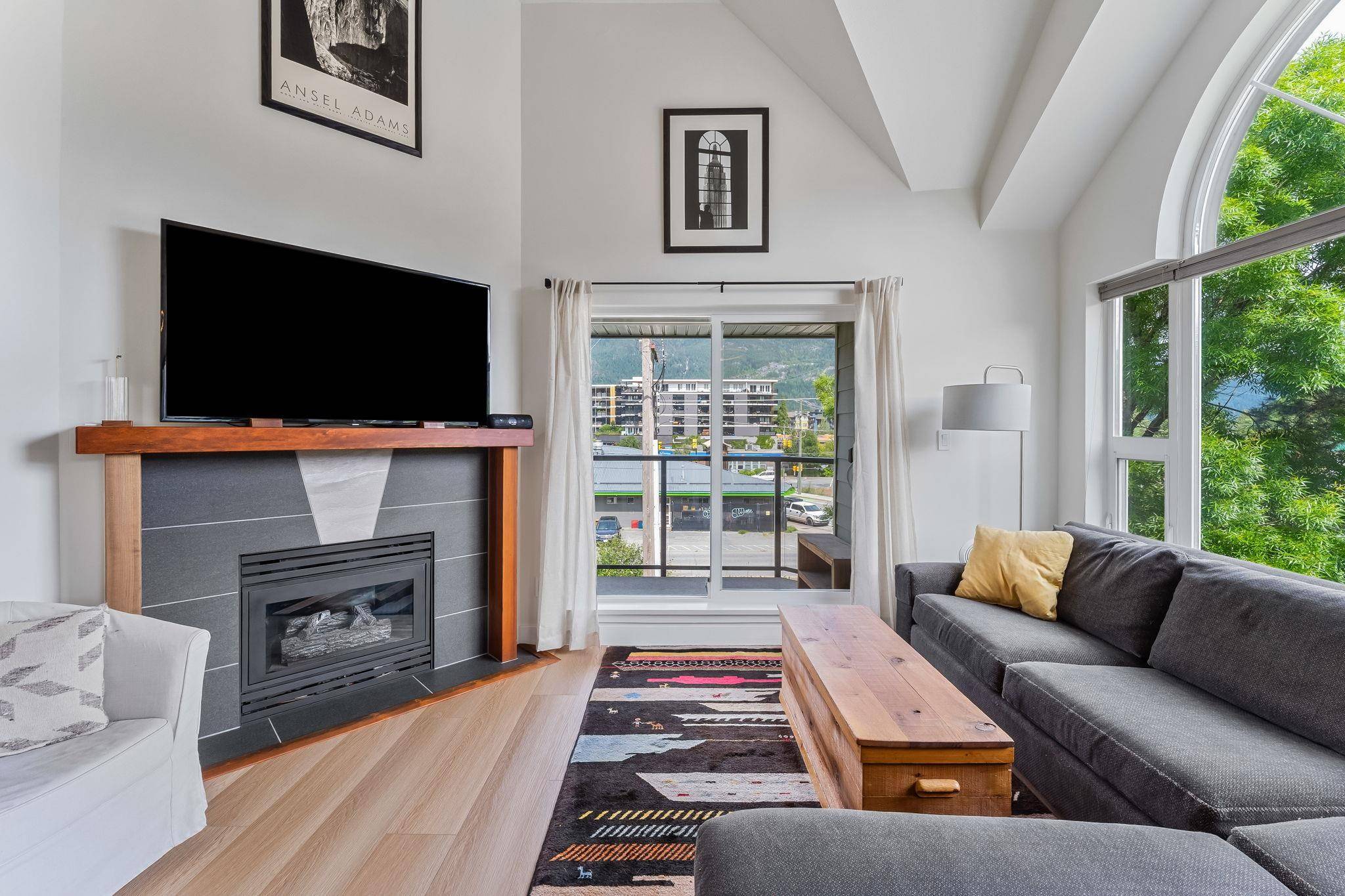1466 Pemberton AVE #312 Squamish, BC V8B 0K1
2 Beds
2 Baths
1,399 SqFt
UPDATED:
Key Details
Property Type Condo
Sub Type Apartment/Condo
Listing Status Active
Purchase Type For Sale
Square Footage 1,399 sqft
Price per Sqft $700
Subdivision Marina Estates
MLS Listing ID R3024643
Style Penthouse
Bedrooms 2
Full Baths 2
Maintenance Fees $706
HOA Fees $706
HOA Y/N Yes
Year Built 1997
Property Sub-Type Apartment/Condo
Property Description
Location
Province BC
Community Downtown Sq
Area Squamish
Zoning CD-5
Rooms
Kitchen 1
Interior
Interior Features Elevator, Guest Suite, Storage
Heating Electric
Flooring Hardwood, Tile, Vinyl
Fireplaces Number 1
Fireplaces Type Insert, Gas
Appliance Washer/Dryer, Dishwasher, Refrigerator, Stove
Laundry In Unit
Exterior
Exterior Feature Balcony
Community Features Shopping Nearby
Utilities Available Electricity Connected, Natural Gas Connected, Water Connected
Amenities Available Clubhouse, Trash, Maintenance Grounds, Gas, Management
View Y/N Yes
View Mount Garibaldi. The Chief
Roof Type Other
Porch Rooftop Deck
Total Parking Spaces 1
Garage Yes
Building
Lot Description Central Location, Marina Nearby, Recreation Nearby
Story 2
Foundation Concrete Perimeter
Sewer Public Sewer, Sanitary Sewer
Water Public
Others
Pets Allowed Yes With Restrictions
Restrictions Pets Allowed w/Rest.,Smoking Restrictions
Ownership Freehold Strata

GET MORE INFORMATION





