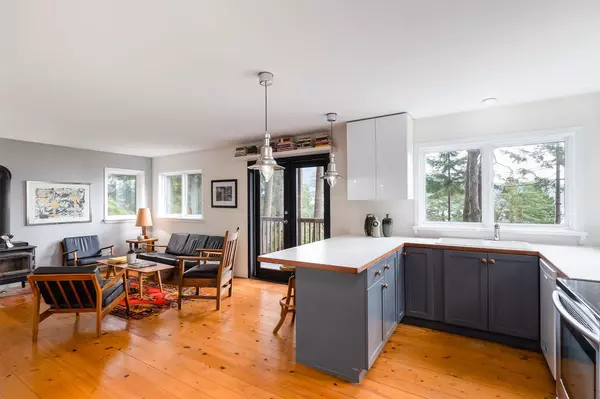$999,900
$1,050,000
4.8%For more information regarding the value of a property, please contact us for a free consultation.
202 HIGHLAND TRL Bowen Island, BC V0N 1G1
2 Beds
2 Baths
1,269 SqFt
Key Details
Sold Price $999,900
Property Type Single Family Home
Sub Type House/Single Family
Listing Status Sold
Purchase Type For Sale
Square Footage 1,269 sqft
Price per Sqft $787
Subdivision Bowen Island
MLS Listing ID R2745568
Sold Date 01/15/23
Style 2 Storey w/Bsmt.
Bedrooms 2
Full Baths 1
Half Baths 1
Abv Grd Liv Area 529
Total Fin. Sqft 1034
Year Built 1995
Annual Tax Amount $3,880
Tax Year 2022
Lot Size 8,712 Sqft
Acres 0.2
Property Description
Escape to this modern treehouse & you’ll feel a world away. Windows frame views of trees, mountains & ocean and give plenty of natural light. Doors off the living room open to a deck – the perfect spot for watching the sunrise. The kitchen, with plentiful storage & ample work space, is open to the living/dining. Upstairs, the Primary Bedroom features an ensuite with soaker tub & large picture window. Enjoy the lower level deck that is completely covered from the rain. The additional flex room could function as a bunkie for guests or as a home office. A storage area with built-in shelving completes the lower level. If being in close proximity to a beach is high on your list of ‘must haves’ take note that the path to Eagle Cliff Beach is across the street from the foot of Highland Trail.
Location
Province BC
Community Bowen Island
Area Bowen Island
Zoning SR2
Rooms
Basement Partly Finished, Separate Entry
Kitchen 1
Separate Den/Office N
Interior
Interior Features ClthWsh/Dryr/Frdg/Stve/DW, Free Stand F/P or Wdstove, Microwave
Heating Baseboard, Wood
Fireplaces Number 1
Fireplaces Type Wood
Heat Source Baseboard, Wood
Exterior
Exterior Feature Sundeck(s)
Garage Open
View Y/N Yes
View Ocean and Mountains (filtered)
Roof Type Metal
Building
Story 3
Sewer Septic
Water City/Municipal
Structure Type Frame - Metal,Frame - Wood
Others
Tax ID 011-493-640
Ownership Freehold NonStrata
Energy Description Baseboard,Wood
Read Less
Want to know what your home might be worth? Contact us for a FREE valuation!

Our team is ready to help you sell your home for the highest possible price ASAP

Bought with Keller Williams Realty VanCentral

GET MORE INFORMATION





