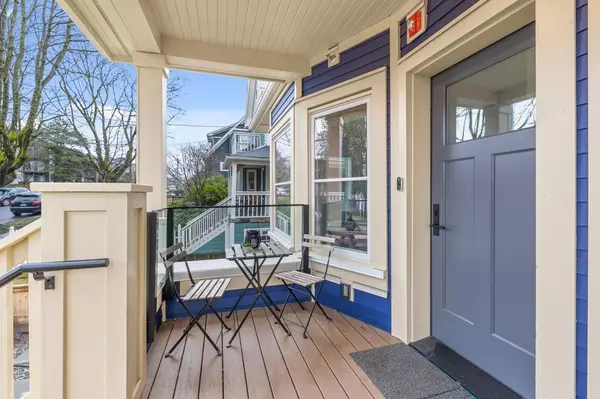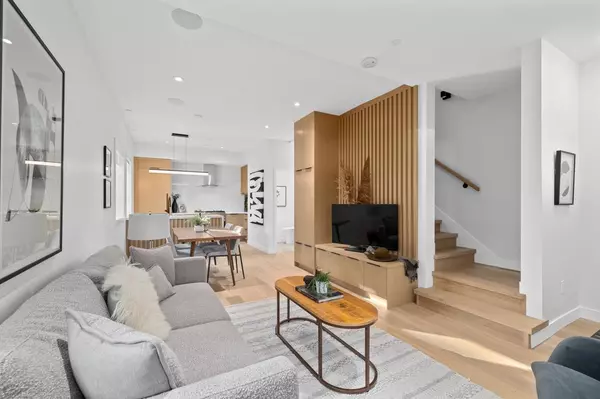$1,480,000
$1,549,900
4.5%For more information regarding the value of a property, please contact us for a free consultation.
28 W 13TH AVE Vancouver, BC V5Y 1V6
3 Beds
4 Baths
1,535 SqFt
Key Details
Sold Price $1,480,000
Property Type Townhouse
Sub Type Townhouse
Listing Status Sold
Purchase Type For Sale
Square Footage 1,535 sqft
Price per Sqft $964
Subdivision Mount Pleasant Vw
MLS Listing ID R2745169
Sold Date 01/20/23
Style 2 Storey w/Bsmt.
Bedrooms 3
Full Baths 3
Half Baths 1
Maintenance Fees $393
Construction Status New
Abv Grd Liv Area 485
Total Fin. Sqft 1535
Year Built 1912
Lot Size 6,534 Sqft
Acres 0.15
Property Description
Chorus Developments presents The Brixton, exquisitely designed character retention townhomes in the heart of the city. This 3 bed/3.5 bath home reflects the charming character of the neighbourhood, while also raising the bar for modern living. The open kitchen includes Caeserstone countertops & backsplash, Fisher Paykel/Bosch integrated appliances and a custom peninsula with waterfall edge. The high ceilings and abundance of windows allows in natural light and highlights the mountain views. The family room in the lower level enjoys direct access to the large front yard. Have peace of mind with built-in security system and the 2-5-10 New Home Warranty. Just a short stroll to Simon Fraser Elementary and in the Eric Hamber Sec catchment.
Location
Province BC
Community Mount Pleasant Vw
Area Vancouver West
Building/Complex Name The Brixton
Zoning RT-6
Rooms
Basement Full, Fully Finished
Kitchen 1
Separate Den/Office N
Interior
Interior Features ClthWsh/Dryr/Frdg/Stve/DW, Drapes/Window Coverings, Heat Recov. Vent., Security System, Smoke Alarm, Sprinkler - Fire
Heating Hot Water, Natural Gas, Radiant
Heat Source Hot Water, Natural Gas, Radiant
Exterior
Exterior Feature Balcny(s) Patio(s) Dck(s)
Garage None
Amenities Available In Suite Laundry
View Y/N Yes
View North shore Mountains
Roof Type Asphalt
Lot Frontage 49.5
Lot Depth 132.0
Building
Story 3
Sewer City/Municipal
Water City/Municipal
Locker No
Structure Type Frame - Wood
Construction Status New
Others
Restrictions No Restrictions
Tax ID 031-786-570
Ownership Freehold Strata
Energy Description Hot Water,Natural Gas,Radiant
Read Less
Want to know what your home might be worth? Contact us for a FREE valuation!

Our team is ready to help you sell your home for the highest possible price ASAP

Bought with Angell, Hasman & Associates Realty Ltd.

GET MORE INFORMATION





