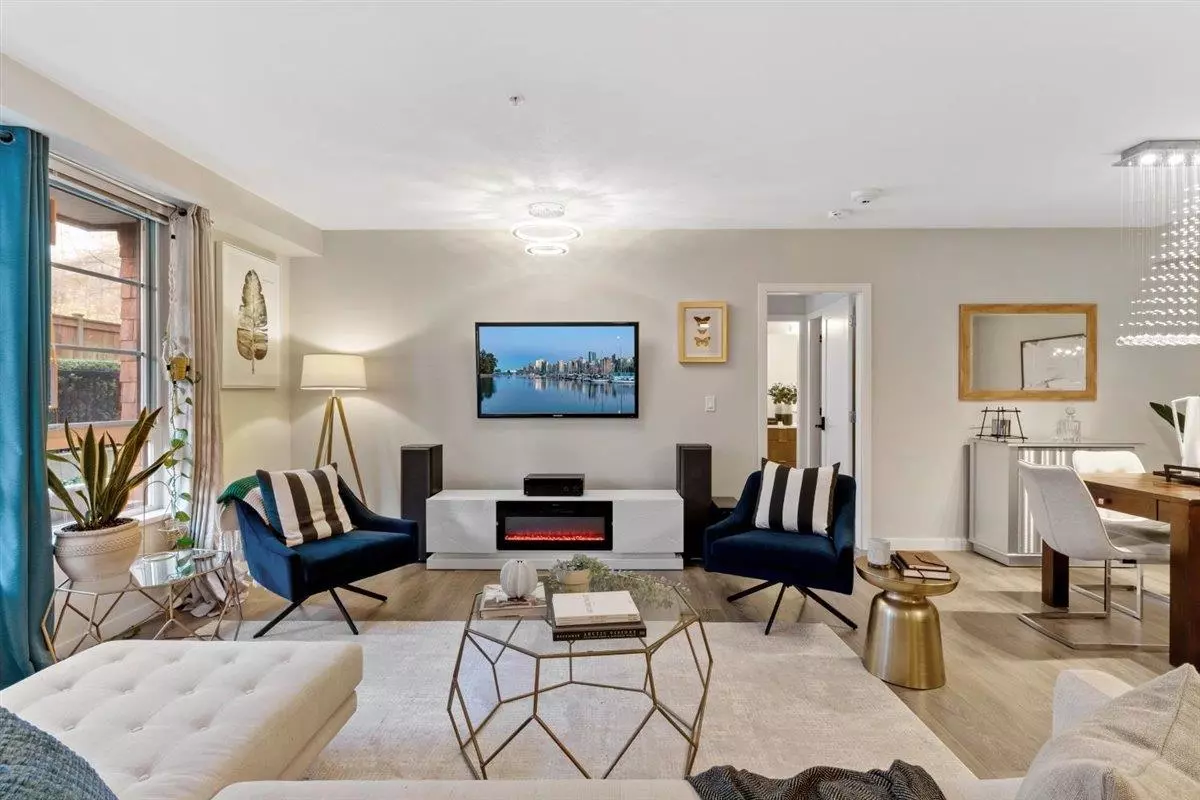$965,000
$999,000
3.4%For more information regarding the value of a property, please contact us for a free consultation.
3728 THURSTON ST #37 Burnaby, BC V5H 0E6
2 Beds
2 Baths
1,230 SqFt
Key Details
Sold Price $965,000
Property Type Townhouse
Sub Type Townhouse
Listing Status Sold
Purchase Type For Sale
Square Footage 1,230 sqft
Price per Sqft $784
Subdivision Central Park Bs
MLS Listing ID R2752473
Sold Date 02/22/23
Style Corner Unit
Bedrooms 2
Full Baths 2
Maintenance Fees $496
Abv Grd Liv Area 1,230
Total Fin. Sqft 1230
Year Built 2015
Annual Tax Amount $2,714
Tax Year 2022
Property Description
Welcome to Thurston Street by Anthem Properties! This modern and spacious garden level townhome consists of 2 bedroom and 2 bathroom with over 1200 sq/ft of living space, making it the perfect place to call home for families or professionals. The bedrooms are both generously sized and offer plenty of closet space, ensuring that you have plenty of room for all of your belongings. The kitchen features an extra large island with plenty of cabinet space with a separate dining area. This home also offers a large size patio perfect for entertaining guests. It is located in a quiet area within walking distance to Skytrain, Central park & easy access to BCIT and Metrotown. OPEN HOUSE February 18th and 19th from 2:00PM - 4:00PM. OPEN HOUSE CANCELLED FOR SUNDAY
Location
Province BC
Community Central Park Bs
Area Burnaby South
Zoning RM3
Rooms
Other Rooms Walk-In Closet
Basement None
Kitchen 1
Separate Den/Office N
Interior
Interior Features ClthWsh/Dryr/Frdg/Stve/DW, Intercom, Smoke Alarm, Sprinkler - Fire
Heating Baseboard, Electric
Heat Source Baseboard, Electric
Exterior
Exterior Feature Patio(s)
Garage Garage; Underground, Visitor Parking
Garage Spaces 2.0
Amenities Available Garden, Storage
View Y/N No
Roof Type Asphalt
Total Parking Spaces 2
Building
Story 1
Sewer City/Municipal
Water City/Municipal
Locker Yes
Unit Floor 37
Structure Type Frame - Wood
Others
Restrictions Pets Allowed w/Rest.,Rentals Allowed
Tax ID 029-474-370
Ownership Freehold Strata
Energy Description Baseboard,Electric
Read Less
Want to know what your home might be worth? Contact us for a FREE valuation!

Our team is ready to help you sell your home for the highest possible price ASAP

Bought with Oakwyn Realty Ltd.

GET MORE INFORMATION





