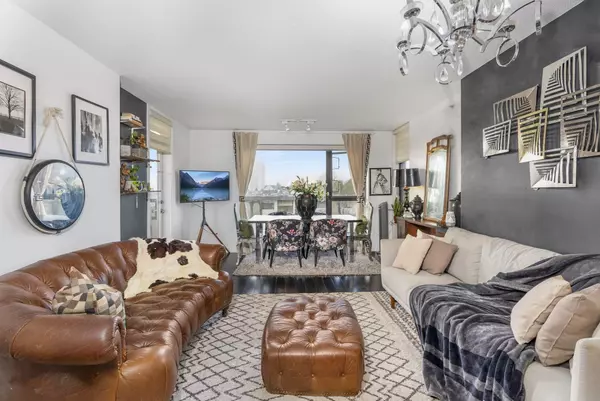$699,800
$699,988
For more information regarding the value of a property, please contact us for a free consultation.
7088 SALISBURY AVE #305 Burnaby, BC V5E 0A4
2 Beds
2 Baths
880 SqFt
Key Details
Sold Price $699,800
Property Type Condo
Sub Type Apartment/Condo
Listing Status Sold
Purchase Type For Sale
Square Footage 880 sqft
Price per Sqft $795
Subdivision Highgate
MLS Listing ID R2759179
Sold Date 03/17/23
Style Inside Unit,Upper Unit
Bedrooms 2
Full Baths 2
Maintenance Fees $355
Abv Grd Liv Area 880
Total Fin. Sqft 880
Year Built 2008
Annual Tax Amount $1,807
Tax Year 2022
Property Description
WELCOME TO WEST living; a concreate high-rise in one of the most prestigious neighborhoods of Burnaby! Built by award winning BOSA; This 2 bedroom, 2 bathroom & 2 balconies featuring over 800 sq.ft of living has views of the MOUNTAINS! Enjoy gourmet cooking in your Chefs kitchen with all Stainless Steel appliances, Gas Range & side by side Fridge! Entertain guests in your open concept living with spacious dining areas offering plenty of light NorthWest Exposures..Low strata fees with luxury lifestyle living featuring Exercise room, hot tub , shopping center steps away, close to library, community centre, skytrain station & BONUS direct access to High Gate Mall from 3rd Floor of building! Don''t miss this opportunity to own this beauty! EASY TO SHOW
Location
Province BC
Community Highgate
Area Burnaby South
Building/Complex Name WEST
Zoning MF
Rooms
Basement None
Kitchen 1
Separate Den/Office N
Interior
Interior Features ClthWsh/Dryr/Frdg/Stve/DW, Drapes/Window Coverings, Garage Door Opener
Heating Other
Heat Source Other
Exterior
Exterior Feature Balcny(s) Patio(s) Dck(s)
Garage Garage Underbuilding, Visitor Parking
Garage Spaces 1.0
Amenities Available Elevator, Exercise Centre, Garden, In Suite Laundry, Sauna/Steam Room
View Y/N Yes
View MOUNTAINS
Roof Type Other
Total Parking Spaces 1
Building
Story 1
Sewer City/Municipal
Water City/Municipal
Unit Floor 305
Structure Type Concrete
Others
Restrictions Pets Allowed w/Rest.
Tax ID 027-468-551
Ownership Freehold Strata
Energy Description Other
Read Less
Want to know what your home might be worth? Contact us for a FREE valuation!

Our team is ready to help you sell your home for the highest possible price ASAP

Bought with Stilhavn Real Estate Services

GET MORE INFORMATION





