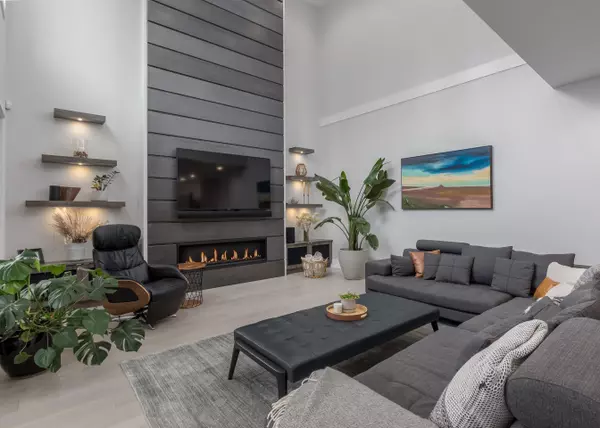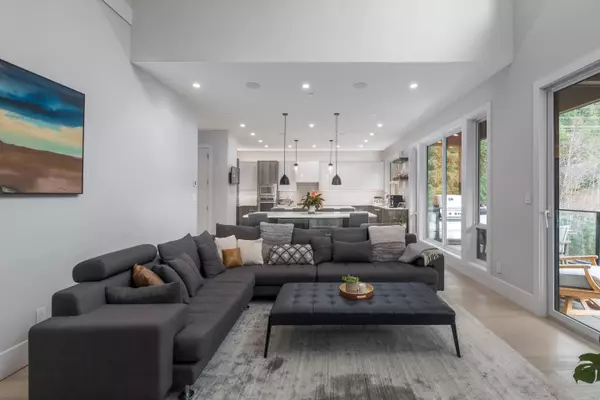$3,150,000
$3,298,000
4.5%For more information regarding the value of a property, please contact us for a free consultation.
3404 MAMQUAM RD Squamish, BC V8B 0S6
7 Beds
8 Baths
6,242 SqFt
Key Details
Sold Price $3,150,000
Property Type Single Family Home
Sub Type House/Single Family
Listing Status Sold
Purchase Type For Sale
Square Footage 6,242 sqft
Price per Sqft $504
Subdivision University Highlands
MLS Listing ID R2749709
Sold Date 02/15/23
Style 3 Storey
Bedrooms 7
Full Baths 7
Half Baths 1
Abv Grd Liv Area 2,257
Total Fin. Sqft 6242
Year Built 2019
Annual Tax Amount $8,665
Tax Year 2022
Lot Size 0.334 Acres
Acres 0.33
Property Description
Look no further than this high end,luxury home located in the University Highlands. Sitting on a 1/3 acre lot this property has it all. 4 bedrooms up each with own ensuite. Large Primary bedroom with a walk in closet that is sure to knock your socks off and large deck to take in the peaceful sounds of Ring Creek located at the rear of the property. Main floor has second primary bedroom with own private sitting area. The main kitchen and living area boasts of 2 islands, a 2 story custom built concrete fireplace and large dining area. Below is an entertainers paradise with gym, games room, wet-bar/dishwasher, steam shower and tons of storage. Radiant floor heating and control 4 home automation are just a few of the added features. Bike in/out to world class trails! Legal 2 bed suite.
Location
Province BC
Community University Highlands
Area Squamish
Zoning UH-1
Rooms
Other Rooms Laundry
Basement Full
Kitchen 2
Separate Den/Office N
Interior
Interior Features ClthWsh/Dryr/Frdg/Stve/DW, Drapes/Window Coverings, Garage Door Opener, Security System, Sprinkler - Fire, Vacuum - Built In, Wet Bar
Heating Natural Gas, Radiant
Fireplaces Number 3
Fireplaces Type Electric, Natural Gas
Heat Source Natural Gas, Radiant
Exterior
Exterior Feature Balcny(s) Patio(s) Dck(s)
Parking Features Garage; Double
Garage Spaces 2.0
Garage Description 19'x21'
View Y/N Yes
View Mountain
Roof Type Torch-On
Total Parking Spaces 6
Building
Story 3
Sewer City/Municipal
Water City/Municipal
Structure Type Frame - Wood
Others
Tax ID 026-923-581
Ownership Freehold NonStrata
Energy Description Natural Gas,Radiant
Read Less
Want to know what your home might be worth? Contact us for a FREE valuation!

Our team is ready to help you sell your home for the highest possible price ASAP

Bought with RE/MAX Sea to Sky Real Estate
GET MORE INFORMATION





