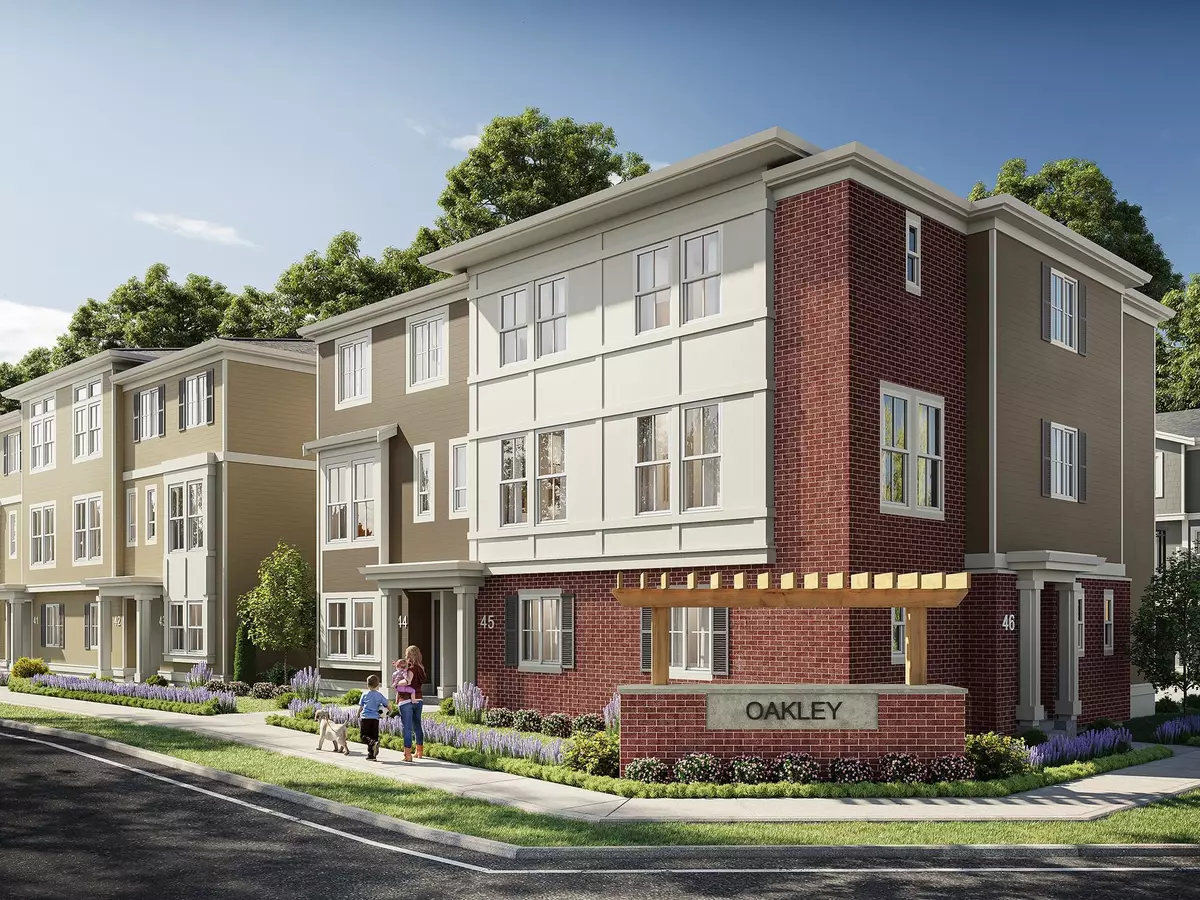$949,900
$949,900
For more information regarding the value of a property, please contact us for a free consultation.
20680 76B AVE #7 Langley, BC V2Y 2S5
4 Beds
4 Baths
1,522 SqFt
Key Details
Sold Price $949,900
Property Type Townhouse
Sub Type Townhouse
Listing Status Sold
Purchase Type For Sale
Square Footage 1,522 sqft
Price per Sqft $624
Subdivision Willoughby Heights
MLS Listing ID R2767604
Sold Date 04/17/23
Style 3 Storey
Bedrooms 4
Full Baths 3
Half Baths 1
Maintenance Fees $209
Construction Status Under Construction
Abv Grd Liv Area 588
Total Fin. Sqft 1522
Rental Info Pets Allowed w/Rest.,Rentals Allwd w/Restrctns
Year Built 2023
Tax Year 2022
Property Description
Move in this Summer! Welcome to Oakley by local builder Warwickshire Homes. This brand new 4-bedroom corner townhome is located in the thriving Willoughby neighourhood, walking distance to Donna Gabriel Elementary and Town Centre shops. Features side-by-side double garage! Gorgeous white kitchen with quartz countertops throughout, soft-closing doors, under cabinet lighting and 9-foot feature island. Samsung stainless steel appliance package and washer/dryer included. Spa-inspired ensuite off primary bedroom with frameless glass shower and double sink vanity. Book your showing today before it''s gone! Show Home & Presentation Centre is located at #32 - 20680 76B Ave, Langley and is open Sat - Wed from 12:00 - 5:00pm (closed Thursdays and Fridays).
Location
Province BC
Community Willoughby Heights
Area Langley
Building/Complex Name OAKLEY WILLOUGHBY
Zoning CD-95
Rooms
Basement None
Kitchen 1
Interior
Interior Features ClthWsh/Dryr/Frdg/Stve/DW, Drapes/Window Coverings, Garage Door Opener, Microwave, Smoke Alarm
Heating Forced Air, Natural Gas
Heat Source Forced Air, Natural Gas
Exterior
Exterior Feature Balcony(s)
Garage Spaces 2.0
Amenities Available Playground
View Y/N No
Roof Type Asphalt
Total Parking Spaces 2
Building
Story 3
Foundation Concrete Perimeter
Sewer City/Municipal
Water City/Municipal
Structure Type Frame - Wood
Construction Status Under Construction
Others
Restrictions Pets Allowed w/Rest.,Rentals Allwd w/Restrctns
Tax ID 300-005-948
Energy Description Forced Air,Natural Gas
Read Less
Want to know what your home might be worth? Contact us for a FREE valuation!

Our team is ready to help you sell your home for the highest possible price ASAP
Bought with Keller Williams Realty VanCentral

GET MORE INFORMATION





