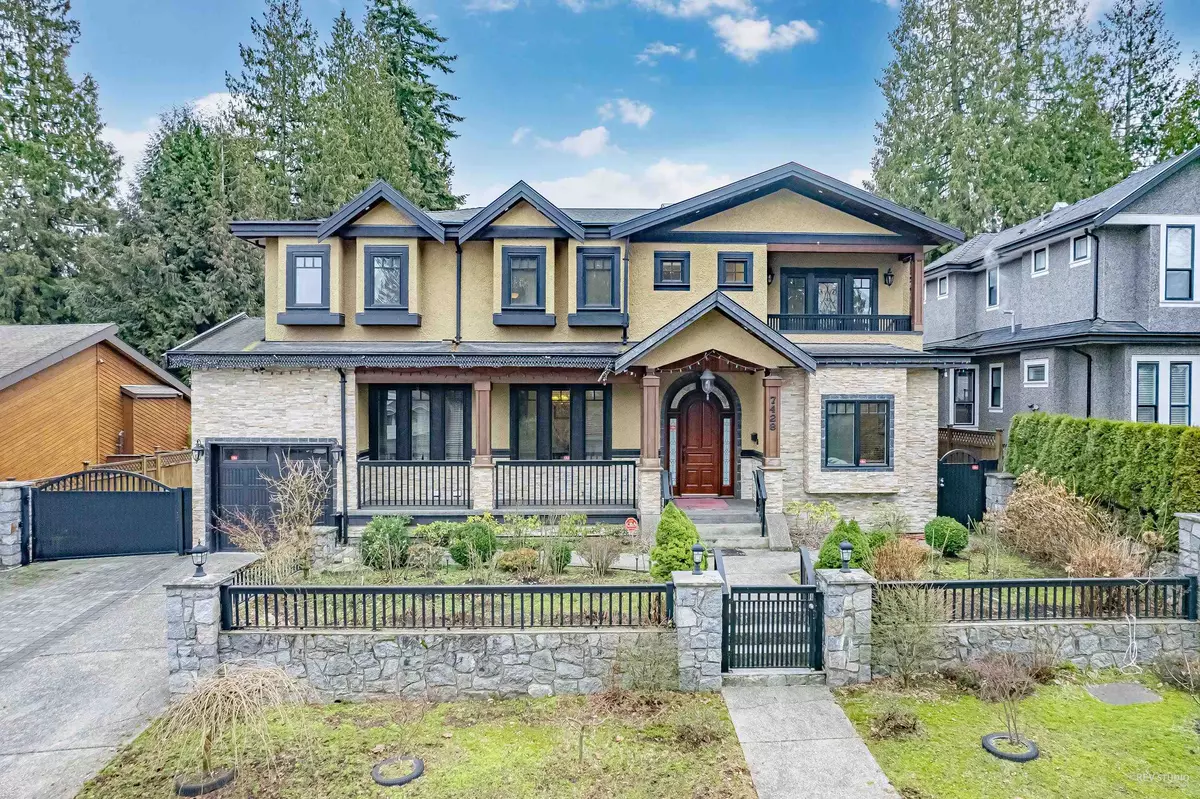$3,200,000
$3,298,000
3.0%For more information regarding the value of a property, please contact us for a free consultation.
7428 STANLEY ST Burnaby, BC V5E 3Z7
5 Beds
7 Baths
4,496 SqFt
Key Details
Sold Price $3,200,000
Property Type Single Family Home
Sub Type House/Single Family
Listing Status Sold
Purchase Type For Sale
Square Footage 4,496 sqft
Price per Sqft $711
Subdivision Buckingham Heights
MLS Listing ID R2771456
Sold Date 05/01/23
Style 2 Storey w/Bsmt.
Bedrooms 5
Full Baths 5
Half Baths 2
Abv Grd Liv Area 1,615
Total Fin. Sqft 4496
Year Built 2011
Annual Tax Amount $8,593
Tax Year 2022
Lot Size 7,500 Sqft
Acres 0.17
Property Description
DREAM HOME in highly desirable Buckingham Heights. Custom built in craftsmanship & supreme classic finishings to the highest standards. Enjoy modern comforts such as AC, radiant heat, security system in a quiet street. Bright open concept living & family room on the main offering handcrafted engineered hardwood flooring throughout. Top of the line kitchen with large island, modern Tuscan Style cabinets and corian counters & highend appliances. Good size wok kitchen leads out to a Large fully covered deck. 4 bedrooms with ensuite plus a den upstairs. Basement features a spacious entertainment room, bar plus a THEATRE ROOM for upstairs use. Separate entrance one bedroom SUITE with in-suite laundry. Buckingham Elementary.
Location
Province BC
Community Buckingham Heights
Area Burnaby South
Building/Complex Name BUCKINGHAM HEIGHTS
Zoning R3
Rooms
Other Rooms Primary Bedroom
Basement Fully Finished
Kitchen 3
Separate Den/Office Y
Interior
Interior Features Air Conditioning, ClthWsh/Dryr/Frdg/Stve/DW, Drapes/Window Coverings, Garage Door Opener, Security System, Vacuum - Built In
Heating Hot Water, Radiant
Heat Source Hot Water, Radiant
Exterior
Exterior Feature Balcny(s) Patio(s) Dck(s), Fenced Yard
Garage Garage; Double
Garage Spaces 2.0
View Y/N Yes
View NORTH SHORE MOUNTAIN VIEW
Roof Type Asphalt
Lot Frontage 75.0
Lot Depth 100.0
Total Parking Spaces 6
Building
Story 3
Sewer City/Municipal
Water City/Municipal
Structure Type Frame - Wood
Others
Tax ID 028-186-460
Ownership Freehold NonStrata
Energy Description Hot Water,Radiant
Read Less
Want to know what your home might be worth? Contact us for a FREE valuation!

Our team is ready to help you sell your home for the highest possible price ASAP

Bought with Nu Stream Realty Inc.

GET MORE INFORMATION

