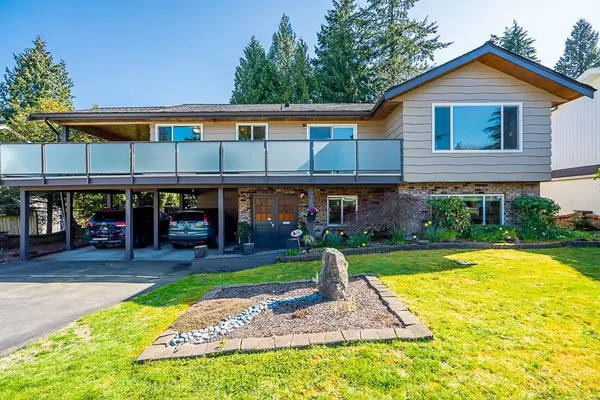$2,250,000
$2,198,800
2.3%For more information regarding the value of a property, please contact us for a free consultation.
8174 WESTLAKE ST Burnaby, BC V5A 2B4
4 Beds
3 Baths
2,563 SqFt
Key Details
Sold Price $2,250,000
Property Type Single Family Home
Sub Type House/Single Family
Listing Status Sold
Purchase Type For Sale
Square Footage 2,563 sqft
Price per Sqft $877
Subdivision Government Road
MLS Listing ID R2772861
Sold Date 05/09/23
Style 2 Storey,Basement Entry
Bedrooms 4
Full Baths 2
Half Baths 1
Abv Grd Liv Area 1,384
Total Fin. Sqft 2563
Year Built 1970
Annual Tax Amount $5,984
Tax Year 2022
Lot Size 9,951 Sqft
Acres 0.23
Property Description
Move in condition family home in the popular Gov''t Rd area w/2563 sf, 4 bedrooms, 3 bathrooms on quiet cul de sac Westlake St, 5 min walk to Seaforth Schl. Home sparkles w/pride. Large & level 9951SF beautifully landscaped lot or 75 x 133ft w/complete privacy in Southern exposure, grassy fenced yard w/gardens. Enter into foyer w/large recroom , newer electric f/p, renovated 3 pce bathrm, laundryrm & bedrm. Large storage room could be 5th bedrm. Upstairs offers Oak H/W floors, formal livingrm w/newer gas f/p, diningrm & a large, bright updated kitchen w/eating area. Entertain on the reno''d covered sundeck in 2021. Primary bedrm w/2pce ensuite & 4pce main bathrm. Many updates: new central A/C system 2021, exterior painted, newer windows, roof 2011. SEE VIDEO!
Location
Province BC
Community Government Road
Area Burnaby North
Building/Complex Name GOVERNMENT RD AREA
Zoning R1
Rooms
Other Rooms Foyer
Basement Full
Kitchen 1
Separate Den/Office N
Interior
Interior Features Air Conditioning, ClthWsh/Dryr/Frdg/Stve/DW, Drapes/Window Coverings
Heating Electric, Forced Air, Natural Gas
Fireplaces Number 2
Fireplaces Type Electric, Natural Gas
Heat Source Electric, Forced Air, Natural Gas
Exterior
Exterior Feature Fenced Yard
Garage Carport; Multiple
Garage Spaces 2.0
Amenities Available Garden, In Suite Laundry, Storage
Roof Type Asphalt
Lot Frontage 75.0
Lot Depth 133.0
Total Parking Spaces 4
Building
Story 2
Sewer City/Municipal
Water City/Municipal
Structure Type Frame - Wood
Others
Tax ID 002-586-517
Ownership Freehold NonStrata
Energy Description Electric,Forced Air,Natural Gas
Read Less
Want to know what your home might be worth? Contact us for a FREE valuation!

Our team is ready to help you sell your home for the highest possible price ASAP

Bought with RE/MAX City Realty

GET MORE INFORMATION





