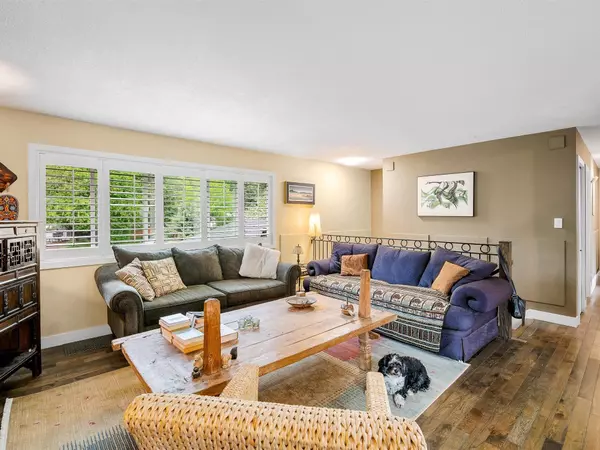$1,605,000
$1,699,000
5.5%For more information regarding the value of a property, please contact us for a free consultation.
38157 LOMBARDY CRES Squamish, BC V8B 0X3
4 Beds
5 Baths
2,819 SqFt
Key Details
Sold Price $1,605,000
Property Type Single Family Home
Sub Type House/Single Family
Listing Status Sold
Purchase Type For Sale
Square Footage 2,819 sqft
Price per Sqft $569
Subdivision Valleycliffe
MLS Listing ID R2778607
Sold Date 05/25/23
Style 2 Storey
Bedrooms 4
Full Baths 5
Abv Grd Liv Area 1,014
Total Fin. Sqft 2819
Year Built 1979
Annual Tax Amount $4,701
Tax Year 2021
Lot Size 0.256 Acres
Acres 0.26
Property Description
38157 Lombardy Cr, is a truly special offering in Valleycliffe. This great family home sits on a large 11,149 sqft well manicured lot on quiet crescent off the main street. There are endless options with tons of space in this home. The upstairs has 2 bedrooms & a den (could be converted back to 3 bedroom) Large living room, featuring a gas fireplace, sliding patio doors lead to a covered heated area, & large sundeck that have impressive views of the Chief. Down stairs has a rec-room with wet bar and bathroom. There is a beautiful authorized above ground 1 bedroom suite with private outdoor area. There is also a separate space for a home office or gym with its own bathroom. A rare gem, to suit any growing family
Location
Province BC
Community Valleycliffe
Area Squamish
Zoning R1
Rooms
Other Rooms Bar Room
Basement None
Kitchen 2
Separate Den/Office N
Interior
Interior Features ClthWsh/Dryr/Frdg/Stve/DW
Heating Natural Gas
Fireplaces Number 1
Fireplaces Type Natural Gas
Heat Source Natural Gas
Exterior
Exterior Feature Fenced Yard, Patio(s) & Deck(s)
Parking Features Add. Parking Avail.
Amenities Available Workshop Detached
View Y/N Yes
View Spectacular Views of Chief
Roof Type Asphalt
Total Parking Spaces 5
Building
Story 2
Water Community
Structure Type Frame - Wood
Others
Tax ID 004-603-516
Ownership Freehold NonStrata
Energy Description Natural Gas
Read Less
Want to know what your home might be worth? Contact us for a FREE valuation!

Our team is ready to help you sell your home for the highest possible price ASAP

Bought with Macdonald Realty
GET MORE INFORMATION





