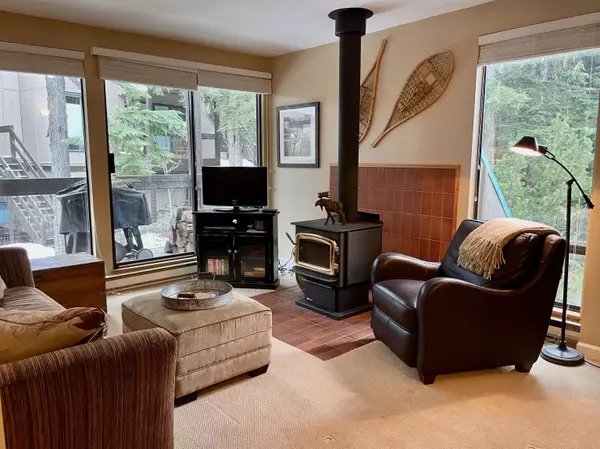$1,045,000
$1,065,000
1.9%For more information regarding the value of a property, please contact us for a free consultation.
2400 CAVENDISH WAY #74 Whistler, BC V8E 0L8
2 Beds
2 Baths
978 SqFt
Key Details
Sold Price $1,045,000
Property Type Townhouse
Sub Type Townhouse
Listing Status Sold
Purchase Type For Sale
Square Footage 978 sqft
Price per Sqft $1,068
Subdivision Nordic
MLS Listing ID R2775675
Sold Date 06/13/23
Style 2 Storey
Bedrooms 2
Full Baths 1
Half Baths 1
Maintenance Fees $424
Abv Grd Liv Area 489
Total Fin. Sqft 978
Year Built 1978
Annual Tax Amount $3,159
Tax Year 2022
Property Description
Finally an end unit townhouse available in Whiski Jack and on the best side of the complex! The main floor boasts a fully-equipped kitchen with ample space for cooking and storage. The spacious open-plan living and dining room is perfect for entertaining guests, and the balcony off the living room offers a perfect spot for après ski relaxation. Upstairs, you''ll find two large bedrooms, a private sauna, and a full bathroom. Enjoy easy trail access to the new Whistler Creekside gondola and take advantage of the prime location between Whistler Village and Creekside. This townhouse is perfect for full-time living or weekend getaways. Don''t miss out on this rare opportunity to own a piece of Whistler paradise!
Location
Province BC
Community Nordic
Area Whistler
Building/Complex Name Whiski Jack
Zoning RM1
Rooms
Basement None
Kitchen 1
Separate Den/Office N
Interior
Interior Features Dishwasher, Drapes/Window Coverings, Refrigerator, Stove
Heating Baseboard, Electric
Fireplaces Number 1
Fireplaces Type Wood
Heat Source Baseboard, Electric
Exterior
Exterior Feature Balcny(s) Patio(s) Dck(s)
Parking Features Open
Amenities Available Shared Laundry
View Y/N Yes
View Mountain
Roof Type Metal,Other
Total Parking Spaces 2
Building
Story 2
Water City/Municipal
Unit Floor 74
Structure Type Frame - Wood
Others
Restrictions Pets Allowed w/Rest.
Tax ID 004-133-609
Ownership Freehold Strata
Energy Description Baseboard,Electric
Read Less
Want to know what your home might be worth? Contact us for a FREE valuation!

Our team is ready to help you sell your home for the highest possible price ASAP

Bought with RE/MAX Westcoast
GET MORE INFORMATION





