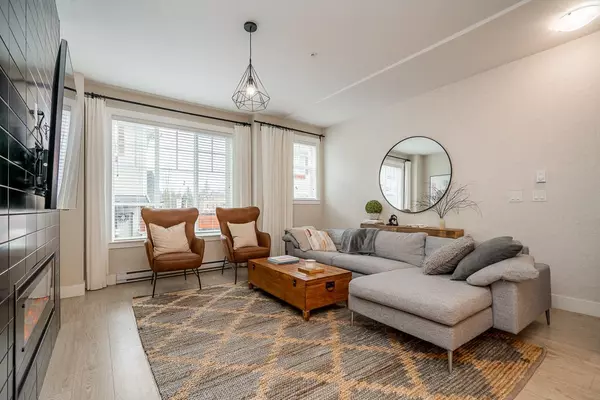$850,000
$864,900
1.7%For more information regarding the value of a property, please contact us for a free consultation.
20498 82 AVE #146 Langley, BC V2Y 0V1
3 Beds
3 Baths
1,414 SqFt
Key Details
Sold Price $850,000
Property Type Townhouse
Sub Type Townhouse
Listing Status Sold
Purchase Type For Sale
Square Footage 1,414 sqft
Price per Sqft $601
Subdivision Willoughby Heights
MLS Listing ID R2766254
Sold Date 04/17/23
Style 3 Storey
Bedrooms 3
Full Baths 2
Half Baths 1
Abv Grd Liv Area 640
Total Fin. Sqft 1414
Year Built 2019
Annual Tax Amount $3,724
Tax Year 2022
Property Description
Gabriola Park, A Collection Of Cottage Inspired Townhomes. Head North To Explore Walnut Grove And The Historic Town Of Fort Langley, Where You''ll Find Dining, Entertainment, Recreation, Theaters And Highly Rated Golf Courses. Shop At Nearby Willoughby Mall, Or Discover The Wine And Equestrian Culture Of Langley! Hangout Out At One Of The Many Trendy Craft Breweries, Coffee Shops Or Locally Owned Restaurants. Minutes From 3 Well Known Parks, 3 Elementary Schools, 1 Highschool And Trinity Western University. This Unit Features 1400+ Sqft Of An Open Layout, With 9'' Ceilings, Contemporary Finishes, And Oversized Windows. Upstairs You''ll Find 3 Bedrooms, Including A Large Primary Bedroom With A Beautiful Ensuite!
Location
Province BC
Community Willoughby Heights
Area Langley
Building/Complex Name Gabriola Park
Zoning RMH
Rooms
Other Rooms Bedroom
Basement None
Kitchen 1
Separate Den/Office N
Interior
Interior Features ClthWsh/Dryr/Frdg/Stve/DW, Drapes/Window Coverings, Garage Door Opener, Smoke Alarm
Heating Baseboard, Electric
Fireplaces Number 1
Fireplaces Type Electric
Heat Source Baseboard, Electric
Exterior
Exterior Feature Balcony(s), Fenced Yard
Garage Grge/Double Tandem
Garage Spaces 2.0
Amenities Available Club House, In Suite Laundry, Playground
Roof Type Asphalt
Total Parking Spaces 2
Building
Story 1
Sewer City/Municipal
Water City/Municipal
Unit Floor 146
Structure Type Frame - Wood
Others
Restrictions Pets Allowed w/Rest.
Tax ID 030-719-593
Ownership Freehold Strata
Energy Description Baseboard,Electric
Pets Description 2
Read Less
Want to know what your home might be worth? Contact us for a FREE valuation!

Our team is ready to help you sell your home for the highest possible price ASAP

Bought with Sutton Group-West Coast Realty (Langley)

GET MORE INFORMATION





