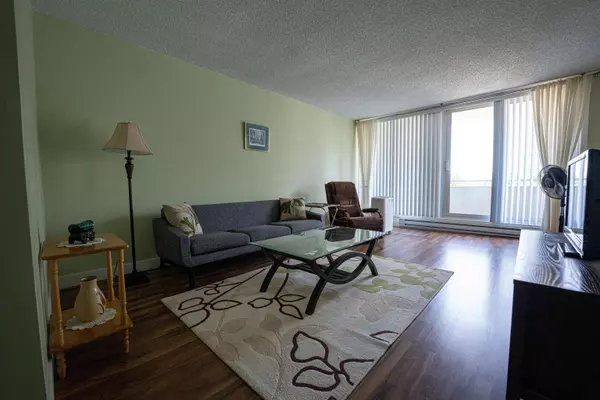$500,000
$475,000
5.3%For more information regarding the value of a property, please contact us for a free consultation.
5645 BARKER AVE #505 Burnaby, BC V5H 3Z5
1 Bed
1 Bath
703 SqFt
Key Details
Sold Price $500,000
Property Type Condo
Sub Type Apartment/Condo
Listing Status Sold
Purchase Type For Sale
Square Footage 703 sqft
Price per Sqft $711
Subdivision Central Park Bs
MLS Listing ID R2795303
Sold Date 07/16/23
Style Inside Unit
Bedrooms 1
Full Baths 1
Maintenance Fees $312
Abv Grd Liv Area 703
Total Fin. Sqft 703
Year Built 1974
Annual Tax Amount $1,162
Tax Year 2023
Property Description
Attention first time home buyers and investors! Bright and spacious 1 bed & 1 bath apartment (over 700 sqft!) which is just steps away from Central Park, Skytrain, and Metrotown. Northeast facing unit allows for beautiful light & scenic city & mountain views from your private balcony & master. This unit has been meticulously cared for, come see for yourself! Building amenities include everything you can think of: pool, whirlpool, sauna, tennis courts, gym, & shared laundry. Recent upgrades to elevators, parkade, windows, pipes, building lights & carpets. 1 parking stall & storage locker included. In Caffey-Burke Elementary & Moscrop Secondary catchments. No pets. Open house Saturday July 15th (2-4pm).
Location
Province BC
Community Central Park Bs
Area Burnaby South
Zoning CD
Rooms
Basement None
Kitchen 1
Separate Den/Office N
Interior
Interior Features Dishwasher, Microwave, Refrigerator, Stove
Heating Electric
Heat Source Electric
Exterior
Exterior Feature Balcony(s)
Garage Garage; Underground
Garage Spaces 1.0
Amenities Available Club House, Elevator, Exercise Centre, Pool; Outdoor, Recreation Center, Sauna/Steam Room, Shared Laundry, Storage, Swirlpool/Hot Tub, Tennis Court(s)
Roof Type Tar & Gravel
Total Parking Spaces 1
Building
Faces North
Story 1
Water City/Municipal
Locker Yes
Unit Floor 505
Structure Type Concrete
Others
Restrictions Pets Not Allowed,Rentals Not Allowed
Tax ID 001-365-398
Ownership Freehold Strata
Energy Description Electric
Read Less
Want to know what your home might be worth? Contact us for a FREE valuation!

Our team is ready to help you sell your home for the highest possible price ASAP

Bought with Sutton Premier Realty

GET MORE INFORMATION





