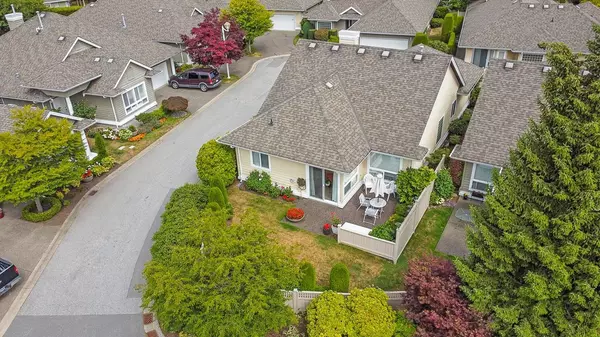$1,035,000
$1,075,000
3.7%For more information regarding the value of a property, please contact us for a free consultation.
1881 144 ST #27 White Rock, BC V4A 7E8
2 Beds
2 Baths
1,317 SqFt
Key Details
Sold Price $1,035,000
Property Type Single Family Home
Sub Type House/Single Family
Listing Status Sold
Purchase Type For Sale
Square Footage 1,317 sqft
Price per Sqft $785
Subdivision Sunnyside Park Surrey
MLS Listing ID R2805367
Sold Date 08/13/23
Style Rancher/Bungalow
Bedrooms 2
Full Baths 2
Maintenance Fees $448
Abv Grd Liv Area 1,317
Total Fin. Sqft 1317
Rental Info 100
Year Built 1994
Annual Tax Amount $3,476
Tax Year 2023
Lot Size 1 Sqft
Property Description
Brambley Hedge, sought after community, quiet location and great neighbours to live with. A detached strata concept were your home exterior and yard areas are looked after by strata. Such an amazing South Surrey area! Walking and biking trails close by. Popular pickleball courts within a short walk away too. This unit has been updated and cared for meticulously, it is move in ready with updated kitchen appliances, paint is newer, bathrooms redone, roof and furnaces done in 2013. Enjoy this spacious floorplan, open concept and feels larger than the square footage. A nice outside patio that has room for sitting and dining areas. A wonderful place to live!
Location
Province BC
Community Sunnyside Park Surrey
Area South Surrey White Rock
Building/Complex Name Brambley Hedge
Zoning RM 15
Rooms
Other Rooms Laundry
Basement Crawl
Kitchen 1
Separate Den/Office N
Interior
Interior Features ClthWsh/Dryr/Frdg/Stve/DW, Disposal - Waste, Drapes/Window Coverings, Garage Door Opener
Heating Forced Air, Natural Gas
Fireplaces Number 1
Fireplaces Type Natural Gas
Heat Source Forced Air, Natural Gas
Exterior
Exterior Feature Patio(s)
Garage Garage; Single
Garage Spaces 1.0
Garage Description 20'9"x12'7"
Amenities Available Club House
View Y/N No
Roof Type Asphalt
Total Parking Spaces 2
Building
Faces Southwest
Story 1
Sewer City/Municipal
Water City/Municipal
Locker No
Unit Floor 27
Structure Type Frame - Wood
Others
Senior Community 55+
Restrictions Age Restrictions,Pets Allowed w/Rest.
Age Restriction 55+
Tax ID 018-718-230
Ownership Freehold Strata
Energy Description Forced Air,Natural Gas
Pets Description 1
Read Less
Want to know what your home might be worth? Contact us for a FREE valuation!

Our team is ready to help you sell your home for the highest possible price ASAP

Bought with Macdonald Realty (Surrey/152)

GET MORE INFORMATION





