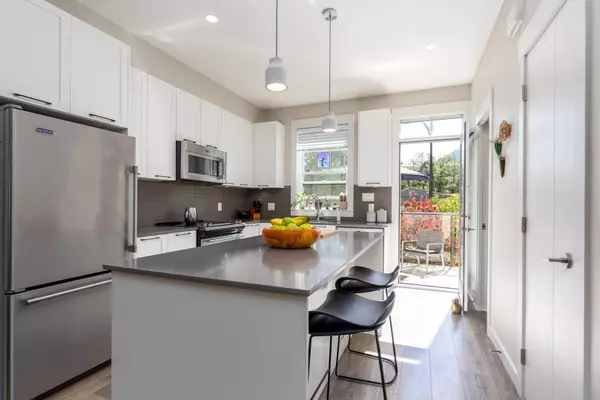$900,000
$910,000
1.1%For more information regarding the value of a property, please contact us for a free consultation.
38684 BUCKLEY AVE #34 Squamish, BC V8B 0A9
2 Beds
3 Baths
1,029 SqFt
Key Details
Sold Price $900,000
Property Type Townhouse
Sub Type Townhouse
Listing Status Sold
Purchase Type For Sale
Square Footage 1,029 sqft
Price per Sqft $874
Subdivision Dentville
MLS Listing ID R2804750
Sold Date 08/14/23
Style 3 Storey
Bedrooms 2
Full Baths 2
Half Baths 1
Maintenance Fees $320
Abv Grd Liv Area 1,029
Total Fin. Sqft 1029
Year Built 2017
Annual Tax Amount $2,498
Tax Year 2021
Property Description
Upgraded townhome alert! A new lifestyle awaits at Newport Landing. This charming 2 bed/2.5 bath SW facing home is drenched in light boasting park & mtn views. Main floor features 9'' ceilings, wide plank flooring, stylish kitchen with oversized island, quartz countertops & stainless appliances. Open living/dining perfect for entertaining! Upstairs has 2 generous bedrooms with 2 full sized baths. Owners have added thoughtful upgrades throughout including designer powder room, decorative lighting, hardwood upstairs & a full sized washer/dryer. Lovely outdoor spaces include a large sundeck off kitchen and private ground level patio thanks to mature landscaping. Single car garage with lots of storage and carport for additional car. Great location, walking distance to vibrant downtown Squamish!
Location
Province BC
Community Dentville
Area Squamish
Building/Complex Name Newport Landing
Zoning RS2
Rooms
Basement None
Kitchen 1
Separate Den/Office N
Interior
Interior Features ClthWsh/Dryr/Frdg/Stve/DW, Microwave
Heating Baseboard
Heat Source Baseboard
Exterior
Exterior Feature Patio(s) & Deck(s), Sundeck(s)
Parking Features Add. Parking Avail., Carport & Garage
Garage Spaces 2.0
Garage Description 11x23
Amenities Available Garden
View Y/N Yes
View West Side Mountains
Roof Type Asphalt
Total Parking Spaces 2
Building
Story 3
Sewer City/Municipal
Water City/Municipal
Unit Floor 34
Structure Type Frame - Wood
Others
Restrictions Pets Allowed w/Rest.,Rentals Allwd w/Restrctns,Smoking Restrictions
Tax ID 029-994-616
Ownership Freehold Strata
Energy Description Baseboard
Read Less
Want to know what your home might be worth? Contact us for a FREE valuation!

Our team is ready to help you sell your home for the highest possible price ASAP

Bought with Royal LePage Sussex
GET MORE INFORMATION





