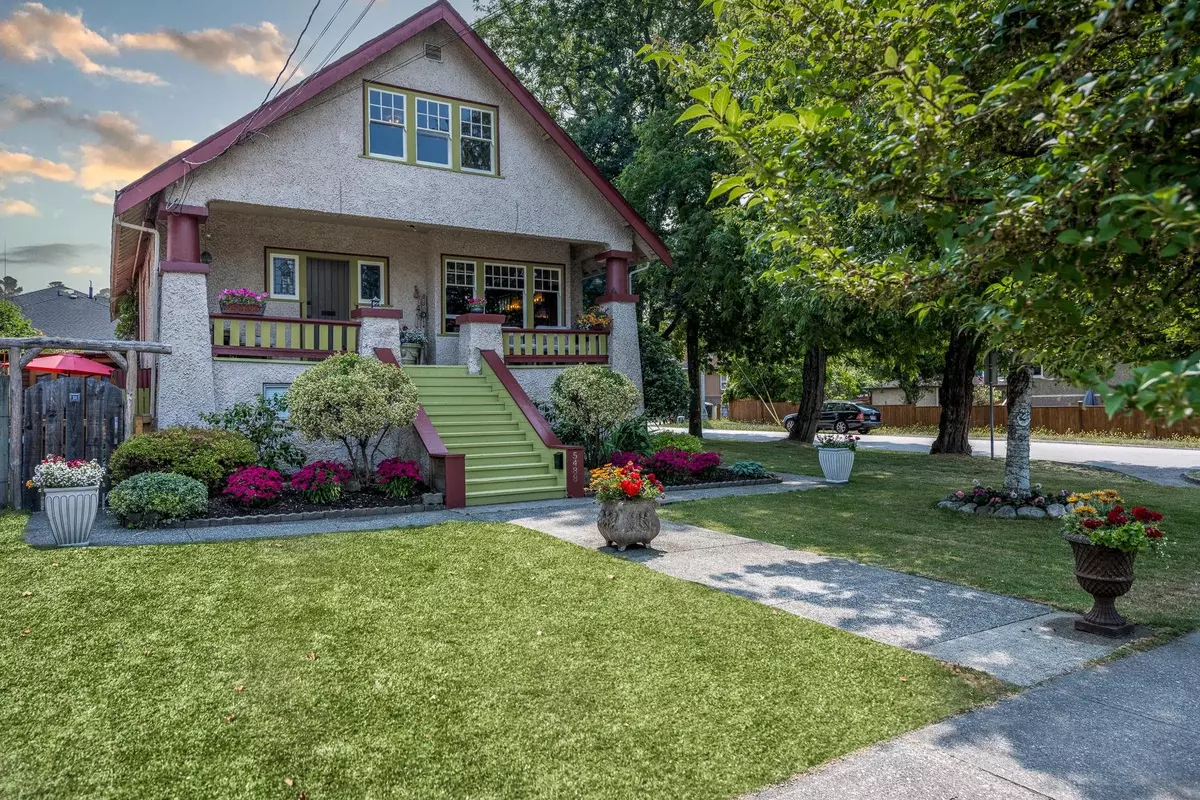$1,800,000
$1,848,000
2.6%For more information regarding the value of a property, please contact us for a free consultation.
5488 SMITH AVE Burnaby, BC V5H 2K6
6 Beds
4 Baths
3,294 SqFt
Key Details
Sold Price $1,800,000
Property Type Single Family Home
Sub Type House/Single Family
Listing Status Sold
Purchase Type For Sale
Square Footage 3,294 sqft
Price per Sqft $546
Subdivision Central Park Bs
MLS Listing ID R2809808
Sold Date 10/16/23
Style 2 Storey w/Bsmt.
Bedrooms 6
Full Baths 4
Abv Grd Liv Area 1,226
Total Fin. Sqft 3241
Year Built 1923
Annual Tax Amount $5,298
Tax Year 2022
Lot Size 7,261 Sqft
Acres 0.17
Property Description
It''s a pleasure to present the Historic Newhoven Residence. Circa 1923, this stunning Craftsman-Style Heritage Home, on Burnaby’s Heritage Inventory List, offers EXCEPTIONAL POTENTIAL: MOVE-IN & SIMPLY LOVE IT, further renovate, add a laneway home, or land assembly with 2 neighbours & redevelop – so many options! This family-friendly neighbourhood is centrally located on the Burnaby/Vancouver border, within walking distance to transit, parks, daycare, great schools, restaurants & shopping. Situated on a LARGE CORNER LOT with East/West exposure ensuring all-day sunshine or shade, PERFECT FOR INDOOR & OUTDOOR ENTERTAINING. Long term Month/month tenants pay $2,060 per month! View the COMPLETE BUYER PACKAGE @ https://bit.ly/44hvfM3. Don''t miss this one!!
Location
Province BC
Community Central Park Bs
Area Burnaby South
Building/Complex Name Historic Central Park
Zoning R5
Rooms
Basement Fully Finished, Separate Entry
Kitchen 2
Separate Den/Office N
Interior
Interior Features Clothes Washer/Dryer, Freezer, Refrigerator, Stove
Heating Forced Air, Hot Water, Natural Gas
Fireplaces Number 1
Fireplaces Type Wood
Heat Source Forced Air, Hot Water, Natural Gas
Exterior
Exterior Feature Fenced Yard, Patio(s) & Deck(s)
Garage Open
View Y/N No
Roof Type Asphalt
Lot Frontage 53.0
Lot Depth 137.0
Total Parking Spaces 2
Building
Story 3
Sewer City/Municipal
Water City/Municipal
Structure Type Frame - Wood
Others
Tax ID 003-230-635
Ownership Freehold NonStrata
Energy Description Forced Air,Hot Water,Natural Gas
Read Less
Want to know what your home might be worth? Contact us for a FREE valuation!

Our team is ready to help you sell your home for the highest possible price ASAP

Bought with Sutton Premier Realty

GET MORE INFORMATION





