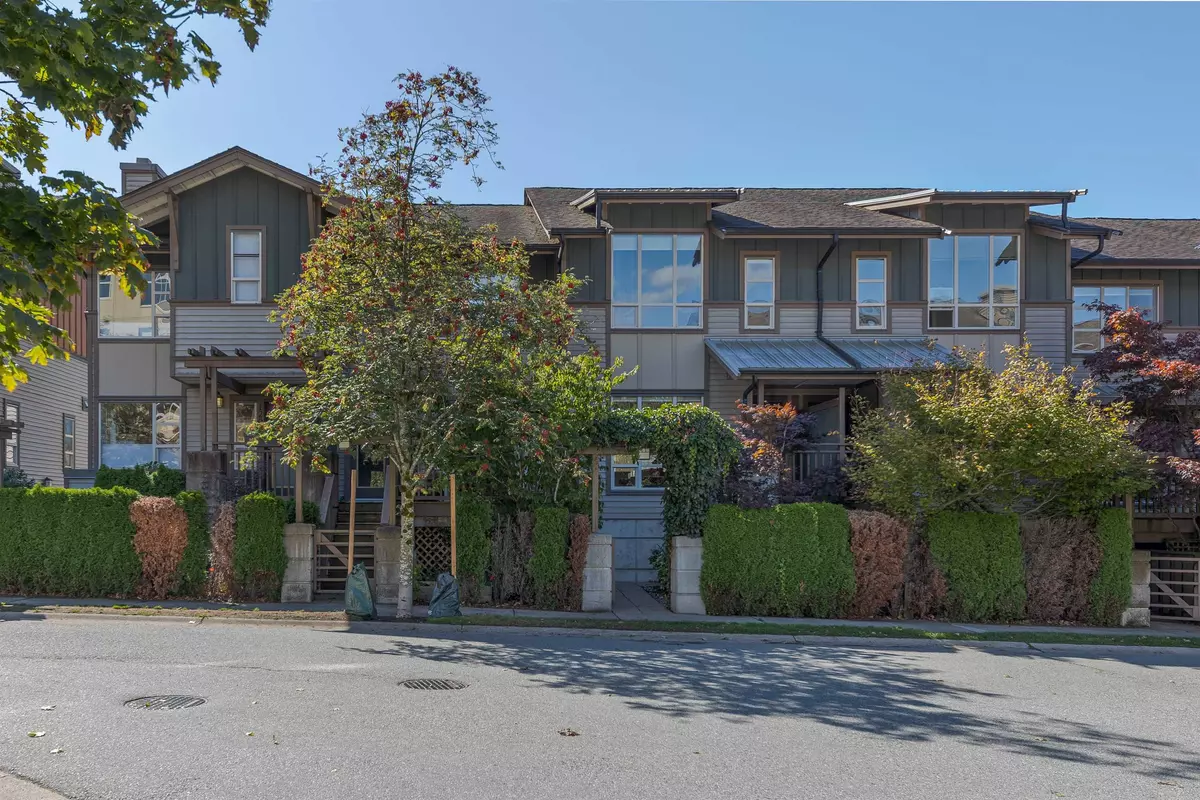$886,000
$899,900
1.5%For more information regarding the value of a property, please contact us for a free consultation.
1196 VILLAGE GREEN WAY Squamish, BC V8B 0N5
2 Beds
2 Baths
1,335 SqFt
Key Details
Sold Price $886,000
Property Type Townhouse
Sub Type Townhouse
Listing Status Sold
Purchase Type For Sale
Square Footage 1,335 sqft
Price per Sqft $663
Subdivision Downtown Sq
MLS Listing ID R2818608
Sold Date 11/20/23
Style 2 Storey
Bedrooms 2
Full Baths 2
Maintenance Fees $405
Abv Grd Liv Area 615
Total Fin. Sqft 1335
Year Built 2007
Annual Tax Amount $2,733
Tax Year 2022
Property Description
This residence combines comfort & style with updates throughout hardwood flooring, fresh paint, flat ceilings, LED lighting for modern elegance. The open-concept living space features an custom fireplace. The kitchen boasting sleek, new appliances with a functional yet stylish layout. The primary bedroom offers vaulted ceilings, a walk-in closet, luxurious bathroom, along with stunning mtn views from your bed. Outdoors, you''ll find two distinct spaces to enjoy; a private back deck provides views of the iconic Chief, while the front deck is surrounded by mature gardens and offers unobstructed vistas of majestic Mt. Garibaldi. Also ample parking /storage; oversize 2-car tandem garage plus carport, this home has it all. Ideally located steps away the trail network and all downtown Squamish!
Location
Province BC
Community Downtown Sq
Area Squamish
Building/Complex Name Eaglewind
Zoning RM-1
Rooms
Basement None
Kitchen 1
Separate Den/Office N
Interior
Interior Features ClthWsh/Dryr/Frdg/Stve/DW, Drapes/Window Coverings, Fireplace Insert, Microwave, Smoke Alarm
Heating Baseboard, Electric, Natural Gas
Fireplaces Number 1
Fireplaces Type Gas - Natural
Heat Source Baseboard, Electric, Natural Gas
Exterior
Exterior Feature Patio(s) & Deck(s)
Parking Features Carport; Single, Grge/Double Tandem
Garage Spaces 3.0
Amenities Available In Suite Laundry, Playground, Storage, Tennis Court(s)
View Y/N Yes
View Mt. Garibaldi and the Chief
Roof Type Asphalt,Metal
Total Parking Spaces 3
Building
Story 3
Sewer City/Municipal
Water City/Municipal
Structure Type Frame - Wood
Others
Restrictions Pets Allowed w/Rest.,Rentals Allwd w/Restrctns
Tax ID 027-059-537
Ownership Freehold Strata
Energy Description Baseboard,Electric,Natural Gas
Pets Allowed 2
Read Less
Want to know what your home might be worth? Contact us for a FREE valuation!

Our team is ready to help you sell your home for the highest possible price ASAP

Bought with Macdonald Realty
GET MORE INFORMATION





