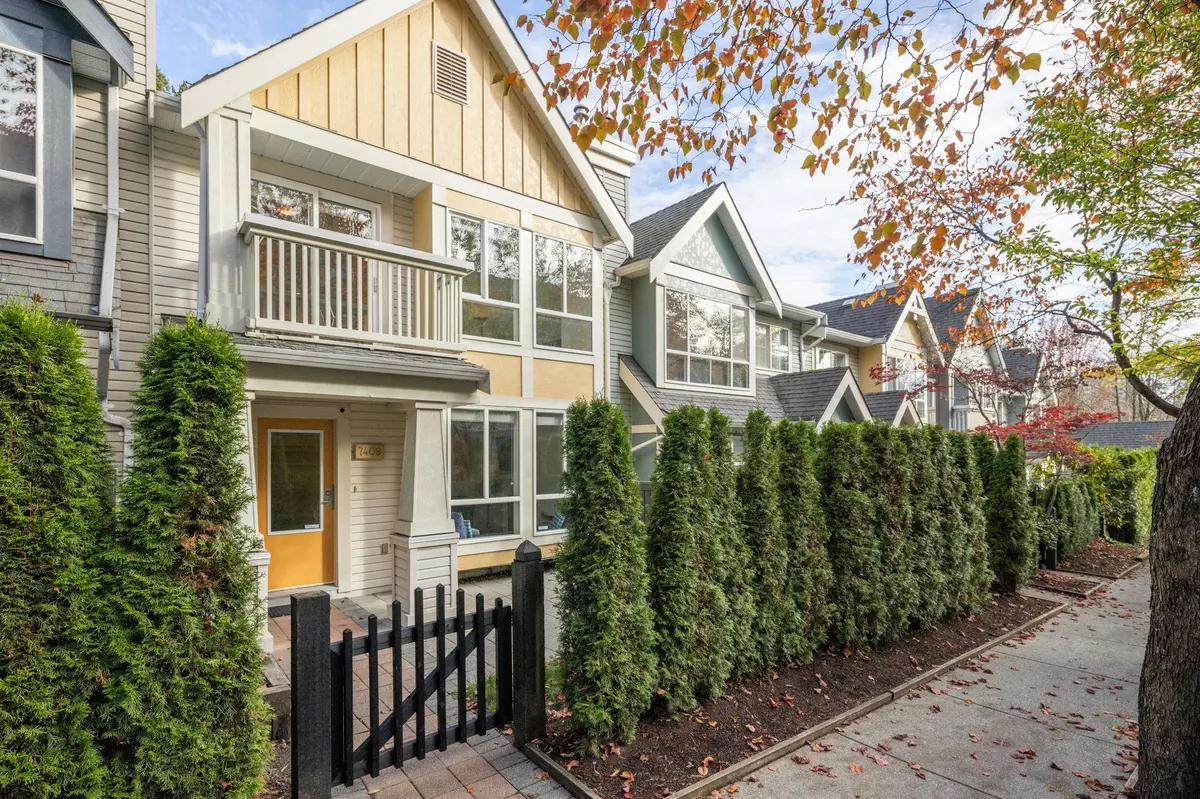$810,000
$819,900
1.2%For more information regarding the value of a property, please contact us for a free consultation.
7408 MAGNOLIA TER Burnaby, BC V5E 4L1
2 Beds
2 Baths
936 SqFt
Key Details
Sold Price $810,000
Property Type Townhouse
Sub Type Townhouse
Listing Status Sold
Purchase Type For Sale
Square Footage 936 sqft
Price per Sqft $865
Subdivision Highgate
MLS Listing ID R2825194
Sold Date 10/30/23
Style 2 Storey
Bedrooms 2
Full Baths 1
Half Baths 1
Maintenance Fees $415
Abv Grd Liv Area 468
Total Fin. Sqft 936
Year Built 1998
Annual Tax Amount $1,868
Tax Year 2022
Property Description
Welcome to Camarillo by ADERA! First time on the market, this 2 BED 2 BATH townhome has been lovingly cared for by the ORIGINAL OWNER & boasts many updates including new blinds, stove, laminate on stairs & bedrooms (2023) & granite counters in both baths (2018). Open concept w/gourmet kitchen, cozy gas fireplace & spacious patio perfect for kids, pets or a green thumb. Upper floor feat vaulted ceilings, covered balcony & skylight providing lots of brightness in your everyday living. Extra privacy w/no one above or below you, gated complex & 2 side by side parking w/bike racks. BEST location, tucked away in a quiet area, steps to a fresh new playground, trails, daycare, tennis courts, 10 min walk to Edmonds Skytrain, Highgate Village or quick drive to Metrotown.
Location
Province BC
Community Highgate
Area Burnaby South
Building/Complex Name Camarillo
Zoning RM3
Rooms
Other Rooms Walk-In Closet
Basement None
Kitchen 1
Separate Den/Office N
Interior
Interior Features ClthWsh/Dryr/Frdg/Stve/DW, Drapes/Window Coverings, Garage Door Opener
Heating Baseboard, Electric
Fireplaces Number 1
Fireplaces Type Gas - Natural
Heat Source Baseboard, Electric
Exterior
Exterior Feature Balcny(s) Patio(s) Dck(s)
Garage Garage; Underground
Garage Spaces 2.0
Amenities Available In Suite Laundry
Roof Type Asphalt
Total Parking Spaces 2
Building
Faces West
Story 2
Sewer City/Municipal
Water City/Municipal
Structure Type Frame - Wood
Others
Restrictions Pets Allowed w/Rest.,Rentals Allowed
Tax ID 024-304-921
Ownership Freehold Strata
Energy Description Baseboard,Electric
Read Less
Want to know what your home might be worth? Contact us for a FREE valuation!

Our team is ready to help you sell your home for the highest possible price ASAP

Bought with Georgia Pacific Realty Corp.

GET MORE INFORMATION





