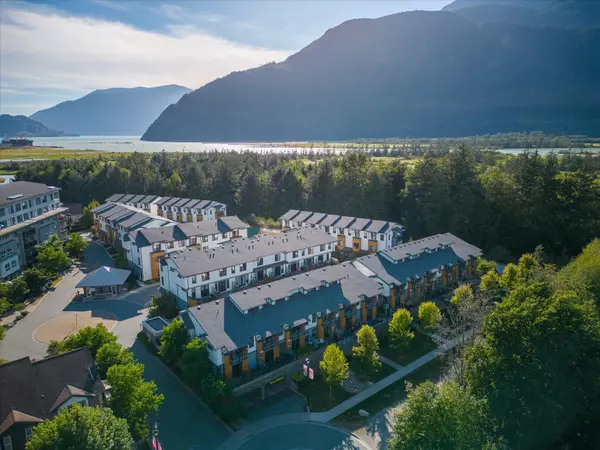$970,000
$975,000
0.5%For more information regarding the value of a property, please contact us for a free consultation.
1188 MAIN ST #41 Squamish, BC V8B 0Z3
4 Beds
3 Baths
1,607 SqFt
Key Details
Sold Price $970,000
Property Type Townhouse
Sub Type Townhouse
Listing Status Sold
Purchase Type For Sale
Square Footage 1,607 sqft
Price per Sqft $603
Subdivision Downtown Sq
MLS Listing ID R2835178
Sold Date 01/27/24
Style 2 Storey,End Unit
Bedrooms 4
Full Baths 2
Half Baths 1
Maintenance Fees $569
Abv Grd Liv Area 812
Total Fin. Sqft 1607
Year Built 2018
Annual Tax Amount $3,409
Tax Year 2023
Property Description
RARE END TOWNHOUSE - unique 2 level plan - Soleil at Coastal Village situated on the estuary w/ private green outlook +mountain top views. Private staircase leads from unit's back patio down to estuary trails. Beautiful 5 yr old, 4 bedroom townhouse part of a master-planned community situated next to trails in a peaceful setting yet steps to all amenities Downtown + waterfront. Open plan living w/ 9ft ceilings, SS appliances, quartz counters, shaker cabinets, gas range, extra windows, gas f/p, french doors to private north facing patio overlooking trees. 3 bedrooms on upper floor, 2 full baths + laundry rm. Master suite w/ w/i closet, ensuite bathroom + private deck w/ mtn views. 4th bedroom w/ closet + window, powder room on main. 2 parking, large storage locker, 2 insuite storage spaces.
Location
Province BC
Community Downtown Sq
Area Squamish
Building/Complex Name SOLEIL AT COASTAL VILLAGE
Zoning CD
Rooms
Other Rooms Bedroom
Basement None
Kitchen 1
Separate Den/Office N
Interior
Heating Baseboard, Electric
Fireplaces Number 1
Fireplaces Type Gas - Natural
Heat Source Baseboard, Electric
Exterior
Exterior Feature Balcny(s) Patio(s) Dck(s)
Parking Features Garage Underbuilding
Garage Spaces 2.0
Amenities Available Elevator, Garden, In Suite Laundry, Storage
View Y/N Yes
View Mountain top view
Roof Type Asphalt,Other
Total Parking Spaces 2
Building
Story 2
Sewer City/Municipal
Water City/Municipal
Locker Yes
Unit Floor 41
Structure Type Frame - Wood
Others
Restrictions Pets Allowed w/Rest.,Rentals Allwd w/Restrctns,Smoking Restrictions
Tax ID 030-638-712
Ownership Freehold Strata
Energy Description Baseboard,Electric
Pets Allowed 2
Read Less
Want to know what your home might be worth? Contact us for a FREE valuation!

Our team is ready to help you sell your home for the highest possible price ASAP

Bought with Rennie & Associates Realty
GET MORE INFORMATION





