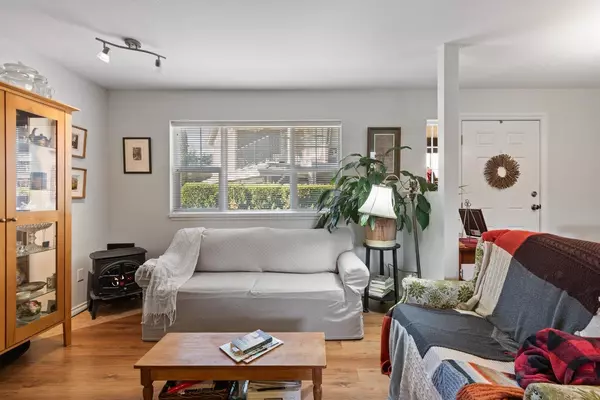$564,000
$569,000
0.9%For more information regarding the value of a property, please contact us for a free consultation.
45535 SHAWNIGAN CRES #26 Chilliwack, BC V2R 0A2
3 Beds
2 Baths
1,360 SqFt
Key Details
Sold Price $564,000
Property Type Townhouse
Sub Type Townhouse
Listing Status Sold
Purchase Type For Sale
Square Footage 1,360 sqft
Price per Sqft $414
Subdivision Garrison Crossing
MLS Listing ID R2831823
Sold Date 02/14/24
Style 2 Storey w/Bsmt.,End Unit
Bedrooms 3
Full Baths 1
Half Baths 1
Maintenance Fees $301
Abv Grd Liv Area 480
Total Fin. Sqft 1360
Year Built 2005
Annual Tax Amount $2,241
Tax Year 2023
Property Description
Original Owner! Welcome to Dempsey Place in Garrison Crossing. Great end unit townhome with 3 bedrooms and 2 bathrooms and a fully finished basement with 3 storage areas. Includes 2 parking stalls, appliances, gas fireplace, plus some extras. Some updates include water softener, pull drawers in kitchen, quartz countertops and retractable screen doors. Close to grocery stores, shopping and restaurants in Garrison Village. A very family friendly neighborhood walking distance to parks, trails and Vedder River!
Location
Province BC
Community Garrison Crossing
Area Sardis
Building/Complex Name Dempsey Place
Zoning CS1
Rooms
Basement Fully Finished
Kitchen 1
Separate Den/Office N
Interior
Interior Features Clothes Dryer, Clothes Washer, Dishwasher, Drapes/Window Coverings, Free Stand F/P or Wdstove, Refrigerator, Smoke Alarm, Stove, Water Treatment, Windows - Thermo
Heating Electric, Natural Gas
Fireplaces Number 1
Fireplaces Type Gas - Natural
Heat Source Electric, Natural Gas
Exterior
Exterior Feature Balcny(s) Patio(s) Dck(s)
Garage Add. Parking Avail., Open, Visitor Parking
Amenities Available Garden, In Suite Laundry
Roof Type Fibreglass
Total Parking Spaces 2
Building
Story 3
Sewer City/Municipal
Water City/Municipal
Unit Floor 26
Structure Type Frame - Wood
Others
Restrictions Pets Allowed w/Rest.
Tax ID 026-451-000
Ownership Freehold Strata
Energy Description Electric,Natural Gas
Read Less
Want to know what your home might be worth? Contact us for a FREE valuation!

Our team is ready to help you sell your home for the highest possible price ASAP

Bought with Century 21 Creekside Realty Ltd.

GET MORE INFORMATION





