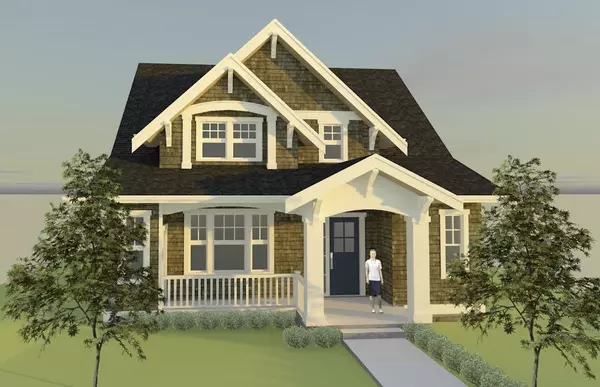$2,500,000
$2,398,800
4.2%For more information regarding the value of a property, please contact us for a free consultation.
6934 WINCH ST Burnaby, BC V5B 2L8
5 Beds
2 Baths
2,174 SqFt
Key Details
Sold Price $2,500,000
Property Type Single Family Home
Sub Type House/Single Family
Listing Status Sold
Purchase Type For Sale
Square Footage 2,174 sqft
Price per Sqft $1,149
Subdivision Sperling-Duthie
MLS Listing ID R2867561
Sold Date 04/15/24
Style Rancher/Bungalow w/Loft
Bedrooms 5
Full Baths 2
Abv Grd Liv Area 2,174
Total Fin. Sqft 2174
Year Built 1948
Annual Tax Amount $7,533
Tax Year 2023
Lot Size 0.450 Acres
Acres 0.45
Property Description
BUILDER ALERT! Imagine owning almost half an Acre in Lochdale Burnaby of a flat, sunny south facing lot, with over half of it surrounded by HALIFAX PARK. Beautifully serene treed dog walking trails, kids play area & baseball field literally in your backyard. Wonderful fruit trees scattered throughout. Many build options on 19,602 Sq Foot Lot with the BC Government''s new building rules, build a DUPLEX, TRIPLEX or 4 PLEX, maybe a Coach house & even ‘Tiny Home’ options starting June 30th, 2024. Very unique property to live in now until your permits are approved, or hold for years to come while renting the 5 bedroom home out now!
Location
Province BC
Community Sperling-Duthie
Area Burnaby North
Zoning R4
Rooms
Other Rooms Bedroom
Basement None
Kitchen 2
Separate Den/Office N
Interior
Interior Features Free Stand F/P or Wdstove, Storage Shed
Heating Forced Air, Natural Gas
Fireplaces Number 1
Fireplaces Type Natural Gas
Heat Source Forced Air, Natural Gas
Exterior
Exterior Feature Fenced Yard
Garage Add. Parking Avail., Open, RV Parking Avail.
Amenities Available Garden, Storage, Workshop Detached
View Y/N Yes
View Private Backyard Orchard/Par
Roof Type Asphalt
Lot Frontage 66.0
Lot Depth 297.0
Total Parking Spaces 3
Building
Story 2
Sewer City/Municipal
Water City/Municipal
Structure Type Frame - Wood
Others
Tax ID 002-675-536
Ownership Freehold NonStrata
Energy Description Forced Air,Natural Gas
Read Less
Want to know what your home might be worth? Contact us for a FREE valuation!

Our team is ready to help you sell your home for the highest possible price ASAP

Bought with Evergreen West Realty

GET MORE INFORMATION





