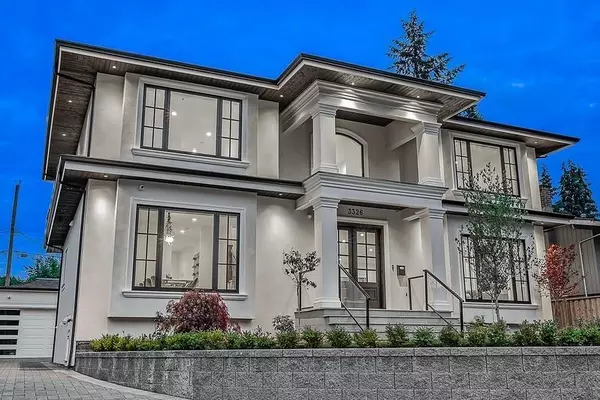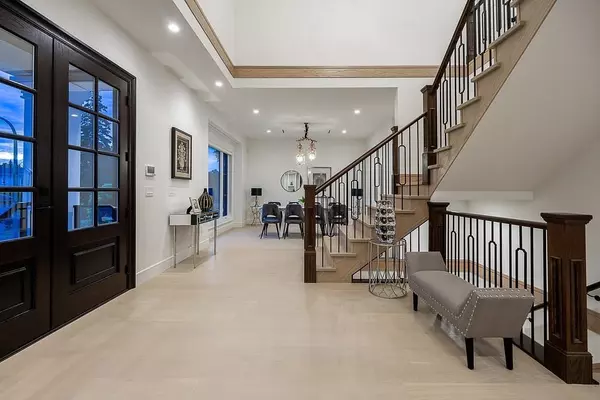$3,300,000
$3,588,000
8.0%For more information regarding the value of a property, please contact us for a free consultation.
3326 CHRISDALE AVE Burnaby, BC V5A 2Y2
6 Beds
7 Baths
5,035 SqFt
Key Details
Sold Price $3,300,000
Property Type Single Family Home
Sub Type House/Single Family
Listing Status Sold
Purchase Type For Sale
Square Footage 5,035 sqft
Price per Sqft $655
Subdivision Government Road
MLS Listing ID R2745044
Sold Date 03/25/23
Style 2 Storey w/Bsmt.
Bedrooms 6
Full Baths 5
Half Baths 2
Abv Grd Liv Area 1,788
Total Fin. Sqft 5035
Year Built 2022
Annual Tax Amount $6,169
Tax Year 2022
Lot Size 8,400 Sqft
Acres 0.19
Property Description
Located in Burnaby''s most exclusive Government Road Area. This grand scale, newly completed luxury residence sits majestically on a 8400 sq ft lot featuri9ng private and lush southwest facing grounds. The main level features a large entertainment living & dining rooms, Italian Chandeliers, stunning floor to ceiling fireplace, a Bonus nook area + direct walk=out access to a manicured garden offering an indoor/outdoor lifestyle like no other. Upstairs the lavish master bedroom suite enjoys views of the grounds, a private deck area and a large walk in closet room with a spa like ensuite bathroom. Three additional sspacios bedroom suites Features:1 legal suite with separate entrance. Theatre room, bar room, radiant heating.
Location
Province BC
Community Government Road
Area Burnaby North
Zoning SF
Rooms
Basement Full
Kitchen 2
Interior
Interior Features Air Conditioning, ClthWsh/Dryr/Frdg/Stve/DW, Security System, Vacuum - Built In, Wet Bar
Heating Hot Water, Radiant
Fireplaces Number 1
Fireplaces Type Natural Gas
Heat Source Hot Water, Radiant
Exterior
Exterior Feature Fenced Yard, Patio(s), Sundeck(s)
Garage Garage; Double, Other
Garage Spaces 2.0
Garage Description 21'4 x 18'10
View Y/N Yes
View SFU Mountains
Roof Type Asphalt
Lot Frontage 70.0
Lot Depth 122.0
Total Parking Spaces 2
Building
Story 3
Foundation Concrete Perimeter
Sewer City/Municipal
Water City/Municipal
Structure Type Frame - Wood
Others
Tax ID 010-637-907
Energy Description Hot Water,Radiant
Read Less
Want to know what your home might be worth? Contact us for a FREE valuation!

Our team is ready to help you sell your home for the highest possible price ASAP
Bought with Nu Stream Realty Inc.

GET MORE INFORMATION





