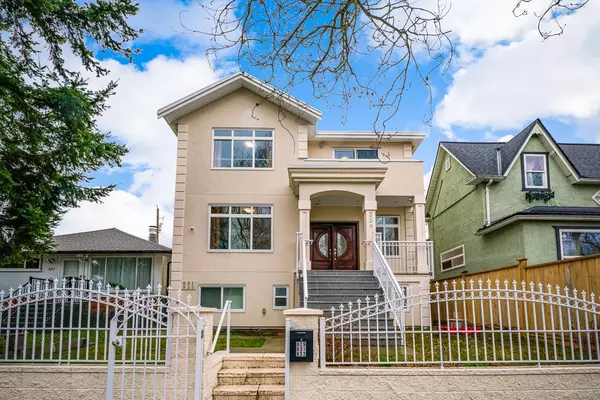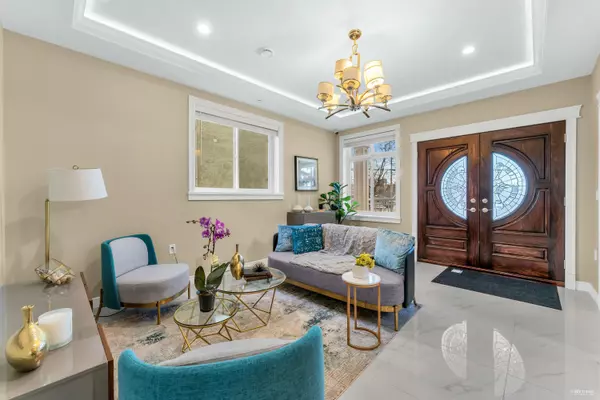$2,475,000
$1,999,999
23.8%For more information regarding the value of a property, please contact us for a free consultation.
829 WINDERMERE ST Vancouver, BC V5K 4J5
13 Beds
7 Baths
3,185 SqFt
Key Details
Sold Price $2,475,000
Property Type Single Family Home
Sub Type House/Single Family
Listing Status Sold
Purchase Type For Sale
Square Footage 3,185 sqft
Price per Sqft $777
Subdivision Renfrew Ve
MLS Listing ID R2765669
Sold Date 04/13/23
Style 2 Storey w/Bsmt.,Laneway House
Bedrooms 13
Full Baths 7
Abv Grd Liv Area 816
Total Fin. Sqft 3185
Year Built 2020
Annual Tax Amount $6,245
Tax Year 2022
Lot Size 3,613 Sqft
Acres 0.08
Property Description
Rare to find 2 legal rental units Custom Owner Built home located in the heart of Renfrew PNE, 5Bed 2Bath in the basement and 3Bed 2Bath Lane Way home. Rental income $6000/m. Super High Income and no space is wasted, all suites has their own laundry and kitchen. Home is carefully designed and engineered by owner, Super High Income and no space is wasted. Nearby transit, schools, parks / golf course, very close to PNE, TnT and Restaurants. School : Dr. A.R. Lord Elementary & Templeton Secondary. Basement $2800/ 5br m to m , laneway $3000/3br till sep 2023
Location
Province BC
Community Renfrew Ve
Area Vancouver East
Zoning RS-1
Rooms
Basement Fully Finished, Separate Entry
Kitchen 3
Interior
Interior Features ClthWsh/Dryr/Frdg/Stve/DW, Drapes/Window Coverings, Garage Door Opener, Intercom, Microwave
Heating Electric, Natural Gas, Radiant
Heat Source Electric, Natural Gas, Radiant
Exterior
Exterior Feature Balcny(s) Patio(s) Dck(s)
Garage Add. Parking Avail.
Amenities Available Garden, In Suite Laundry, Playground, Restaurant, Storage
Roof Type Asphalt
Lot Frontage 33.0
Total Parking Spaces 2
Building
Story 3
Foundation Concrete Perimeter
Sewer City/Municipal
Water City/Municipal
Structure Type Frame - Wood
Others
Tax ID 004-724-771
Energy Description Electric,Natural Gas,Radiant
Read Less
Want to know what your home might be worth? Contact us for a FREE valuation!

Our team is ready to help you sell your home for the highest possible price ASAP
Bought with Royal LePage Little Oak Realty

GET MORE INFORMATION





