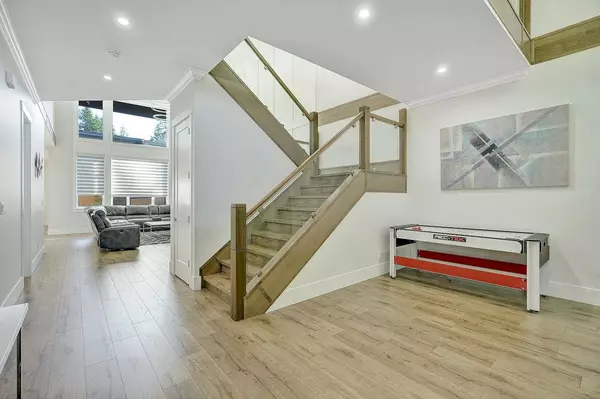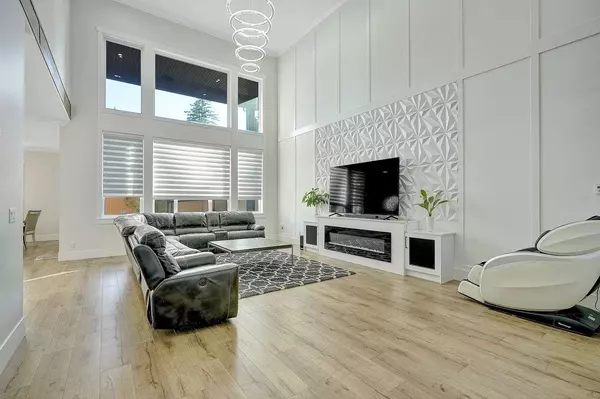$2,350,000
$2,449,999
4.1%For more information regarding the value of a property, please contact us for a free consultation.
23698 FRASER HWY Langley, BC V3A 4P6
9 Beds
8 Baths
6,007 SqFt
Key Details
Sold Price $2,350,000
Property Type Single Family Home
Sub Type House/Single Family
Listing Status Sold
Purchase Type For Sale
Square Footage 6,007 sqft
Price per Sqft $391
Subdivision Campbell Valley
MLS Listing ID R2821137
Sold Date 11/06/23
Style 2 Storey
Bedrooms 9
Full Baths 6
Half Baths 2
Abv Grd Liv Area 3,340
Total Fin. Sqft 6007
Year Built 2019
Annual Tax Amount $6,989
Tax Year 2023
Lot Size 0.370 Acres
Acres 0.37
Property Description
This exceptional 2019 custom-built 2-story home boasts 9 bedrooms and 8 bathrooms, spanning an impressive 6,007 square feet on a spacious 16,117 square feet lot. Its expansive layout and open design cater to large families, providing ample space for everyone.The main floor welcomes you with a formal living room featuring a stunning stone wall and a gas fireplace. Three bedrooms offer cozy sanctuaries, while the open great room with 24+ ft vaulted ceilings and an electric fireplace creates a warm ambiance. The gourmet kitchen is equipped with high-end stainless steel appliances, including a smart fridge, wall ovens, and a glass cooktop. Additionally, there''s a convenient full-sized spice kitchen with a gas range. Also includes a 2 bedroom legal suite.
Location
Province BC
Community Campbell Valley
Area Langley
Zoning RU-1
Rooms
Basement None
Kitchen 3
Interior
Interior Features ClthWsh/Dryr/Frdg/Stve/DW
Heating Radiant
Fireplaces Number 2
Fireplaces Type Electric, Natural Gas
Heat Source Radiant
Exterior
Exterior Feature Patio(s)
Garage Garage; Double, Open
Garage Spaces 2.0
Amenities Available Air Cond./Central
Roof Type Asphalt
Lot Frontage 101.54
Total Parking Spaces 10
Building
Story 2
Foundation Concrete Perimeter
Sewer City/Municipal
Water Well - Drilled
Structure Type Frame - Wood
Others
Tax ID 030-797-314
Energy Description Radiant
Read Less
Want to know what your home might be worth? Contact us for a FREE valuation!

Our team is ready to help you sell your home for the highest possible price ASAP
Bought with Century 21 Coastal Realty Ltd.

GET MORE INFORMATION





