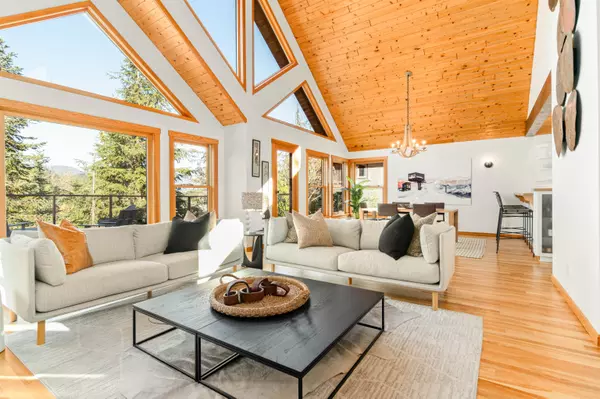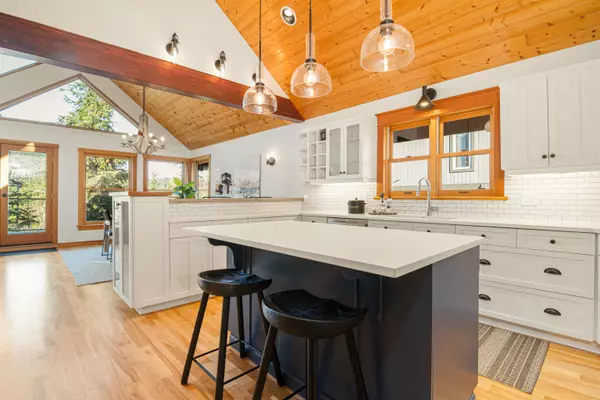Bought with Angell Hasman & Associates Realty Ltd.
$3,739,000
For more information regarding the value of a property, please contact us for a free consultation.
2761 Coyote PL Whistler, BC V8E 0A8
6 Beds
4 Baths
3,220 SqFt
Key Details
Property Type Single Family Home
Sub Type Single Family Residence
Listing Status Sold
Purchase Type For Sale
Square Footage 3,220 sqft
Price per Sqft $1,102
MLS Listing ID R2828784
Sold Date 02/15/24
Style Reverse 2 Storey w/Bsmt
Bedrooms 6
Full Baths 3
HOA Y/N No
Year Built 1995
Lot Size 8,712 Sqft
Property Sub-Type Single Family Residence
Property Description
This bright and airy, home sits on a quiet cul-de-sac. The main floor boasts high vaulted ceilings and large windows. The open concept living area and floor plan is great for family living and entertaining. Renovations include maple hardwood floors, heated tiles in the entryway and bathrooms, wool carpet, new paint, and interior designed bathrooms. The chef's kitchen has had every detail thought through including Quartz countertops, a double oven, a large island with plenty of workspace, a double sink and a pantry. This 3,200 sq ft home has 4 bedrooms, a large flex room/family room, a cozy wood burning fireplace, and an oversized private hot tub. There is a self contained, high end, furnished two bedroom suite, a two car garage, loads of parking, and ample storage. OPEN HOUSE MON FEB 19th
Location
Province BC
Community Bayshores
Area Whistler
Zoning RS1
Rooms
Other Rooms Living Room, Dining Room, Kitchen, Laundry, Office, Family Room, Mud Room, Foyer, Bedroom, Bedroom, Primary Bedroom, Bedroom, Foyer, Living Room, Kitchen, Bedroom, Bedroom, Storage
Kitchen 2
Interior
Interior Features Pantry, Vaulted Ceiling(s)
Heating Forced Air, Radiant, Wood
Flooring Hardwood, Mixed, Tile, Carpet
Fireplaces Number 1
Fireplaces Type Free Standing, Wood Burning
Appliance Washer/Dryer, Dishwasher, Refrigerator, Cooktop, Oven, Range
Exterior
Exterior Feature Balcony
Garage Spaces 2.0
Community Features Shopping Nearby
Utilities Available Community, Electricity Connected, Water Connected
View Y/N Yes
View Whistler and Sproatt Mountains
Roof Type Metal
Porch Patio, Deck
Total Parking Spaces 6
Garage true
Building
Lot Description Cul-De-Sac, Private, Recreation Nearby, Ski Hill Nearby, Wooded
Story 2
Foundation Concrete Perimeter
Sewer Public Sewer, Sanitary Sewer, Storm Sewer
Water Public
Others
Ownership Freehold NonStrata
Security Features Security System,Smoke Detector(s)
Read Less
Want to know what your home might be worth? Contact us for a FREE valuation!

Our team is ready to help you sell your home for the highest possible price ASAP


GET MORE INFORMATION





