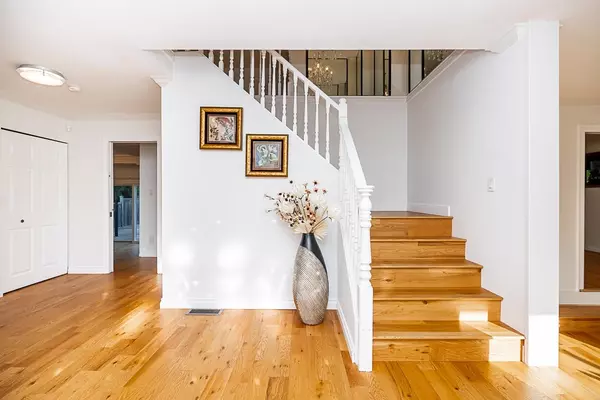$2,530,000
$2,599,800
2.7%For more information regarding the value of a property, please contact us for a free consultation.
7845 MEADOWOOD CLOSE Burnaby, BC V5A 4C2
7 Beds
5 Baths
4,664 SqFt
Key Details
Sold Price $2,530,000
Property Type Single Family Home
Sub Type House/Single Family
Listing Status Sold
Purchase Type For Sale
Square Footage 4,664 sqft
Price per Sqft $542
Subdivision Forest Hills Bn
MLS Listing ID R2865056
Sold Date 05/19/24
Style 2 Storey w/Bsmt.
Bedrooms 7
Full Baths 4
Half Baths 1
Abv Grd Liv Area 1,537
Total Fin. Sqft 4664
Year Built 1983
Annual Tax Amount $7,002
Tax Year 2023
Lot Size 9,722 Sqft
Acres 0.22
Property Description
North Burnaby’s prime Forest Hills neighbourhood! Featuring a huge 4664 sq ft renovated house sitting on a massive 9722 sq ft lot w/ beautiful landscaping through out the property! Renovations include hardwood flooring, vinyl windows, kitchen cabinets/countertops/SS appliances, upgraded 200 amp electrical panel, air conditioning & a gas fireplace w/ also an original wood burning fireplace! The backyard is very private surrounded by hedges & features an enormous deck which is partially covered w/ a peaceful zen garden to relax & enjoy. Double car garage w/ a 400 sq ft storage crawlspace above! Rental suite in the basement which can be used as a 2 or 3 bedroom! Steps to Burnaby Mountain Golf Course! Minutes to SFU, Lougheed Hwy & skytrain.
Location
Province BC
Community Forest Hills Bn
Area Burnaby North
Zoning R2
Rooms
Basement Fully Finished, Separate Entry
Kitchen 2
Interior
Interior Features Air Conditioning, ClthWsh/Dryr/Frdg/Stve/DW, Drapes/Window Coverings
Heating Forced Air
Fireplaces Number 2
Fireplaces Type Natural Gas, Wood
Heat Source Forced Air
Exterior
Exterior Feature Sundeck(s)
Garage Garage; Double, Open
Garage Spaces 2.0
Garage Description 21'1 X 21'1
View Y/N Yes
View Forest
Roof Type Asphalt
Lot Frontage 82.01
Lot Depth 120.41
Total Parking Spaces 6
Building
Story 3
Foundation Concrete Perimeter
Sewer City/Municipal
Water City/Municipal
Structure Type Frame - Wood
Others
Tax ID 001-713-591
Energy Description Forced Air
Read Less
Want to know what your home might be worth? Contact us for a FREE valuation!

Our team is ready to help you sell your home for the highest possible price ASAP
Bought with Macdonald Realty (Surrey/152)

GET MORE INFORMATION





