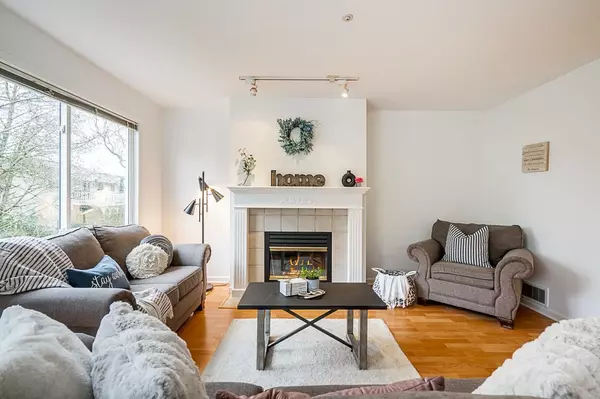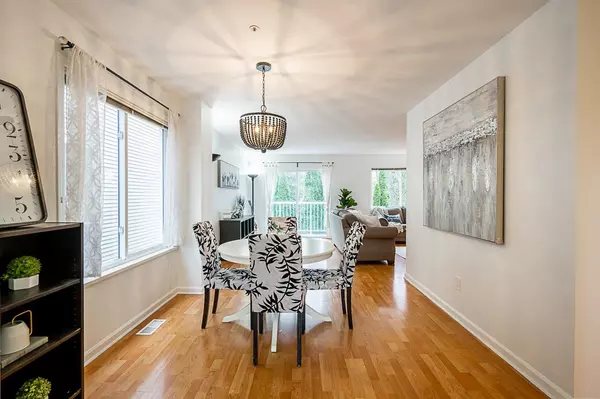$805,000
$769,000
4.7%For more information regarding the value of a property, please contact us for a free consultation.
19948 WILLOUGHBY WAY #6 Langley, BC V2Y 1M6
4 Beds
3 Baths
1,868 SqFt
Key Details
Sold Price $805,000
Property Type Townhouse
Sub Type Townhouse
Listing Status Sold
Purchase Type For Sale
Square Footage 1,868 sqft
Price per Sqft $430
Subdivision Willoughby Heights
MLS Listing ID R2767176
Sold Date 04/18/23
Style 3 Storey
Bedrooms 4
Full Baths 3
Maintenance Fees $445
Abv Grd Liv Area 708
Total Fin. Sqft 1868
Rental Info Pets Allowed w/Rest.,Rentals Allowed
Year Built 1995
Annual Tax Amount $3,199
Tax Year 2022
Property Description
Rarely available large end unit at Cranbrook Court located on the QUIET side of the development. This home overlooks a park like & protected setting - a truly peaceful retreat. Enjoy your morning coffee as you overlook salmon spawn the fast flowing stream from your 2nd floor balcony or family room window. Functional open layout throughout main floor. Massive light and airy primary bedroom with vaulted ceilings, large picturesque windows, walk in closet and cheater en suite. Fenced in entertainers deck in the backyard leads to the common green space & playground. FRESHLY painted throughout. A stones throw stroll to Willowbrook mall and all nearby amenities. OPEN HOUSE:Thurs Apr 13th 6-7pm Sat Apr15th & Sun Apr 16th 2-4 Copy & Paste link for video: https://vimeo.com/817013097
Location
Province BC
Community Willoughby Heights
Area Langley
Zoning RM-2
Rooms
Basement None
Kitchen 1
Interior
Interior Features ClthWsh/Dryr/Frdg/Stve/DW, Dishwasher, Garage Door Opener
Heating Baseboard, Electric, Forced Air
Fireplaces Number 1
Fireplaces Type Gas - Natural
Heat Source Baseboard, Electric, Forced Air
Exterior
Exterior Feature Balcny(s) Patio(s) Dck(s), Fenced Yard, Sundeck(s)
Garage Spaces 1.0
Amenities Available In Suite Laundry, Playground
View Y/N Yes
View CREEK
Roof Type Asphalt
Total Parking Spaces 2
Building
Story 3
Foundation Concrete Perimeter
Sewer City/Municipal
Water City/Municipal
Structure Type Frame - Wood
Others
Restrictions Pets Allowed w/Rest.,Rentals Allowed
Tax ID 018-850-936
Energy Description Baseboard,Electric,Forced Air
Read Less
Want to know what your home might be worth? Contact us for a FREE valuation!

Our team is ready to help you sell your home for the highest possible price ASAP
Bought with RE/MAX Treeland Realty

GET MORE INFORMATION





