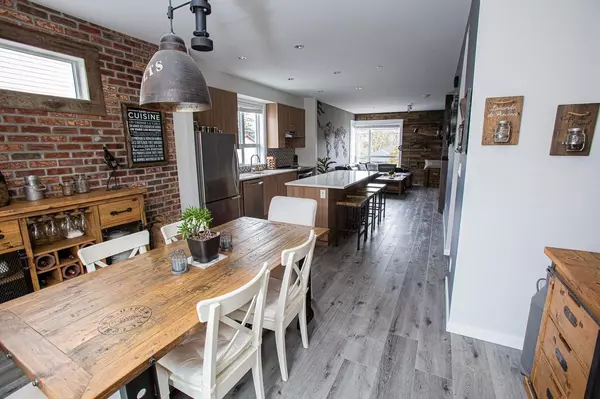$979,000
$998,000
1.9%For more information regarding the value of a property, please contact us for a free consultation.
1188 WILSON CRES #1 Squamish, BC V0V 0V0
4 Beds
2 Baths
1,450 SqFt
Key Details
Sold Price $979,000
Property Type Townhouse
Sub Type Townhouse
Listing Status Sold
Purchase Type For Sale
Square Footage 1,450 sqft
Price per Sqft $675
Subdivision Dentville
MLS Listing ID R2770124
Sold Date 05/11/23
Style 3 Storey
Bedrooms 4
Full Baths 2
Maintenance Fees $257
Abv Grd Liv Area 600
Total Fin. Sqft 1450
Rental Info Pets Allowed w/Rest.,Rentals Allwd w/Restrctns
Year Built 2016
Annual Tax Amount $2,962
Tax Year 2022
Property Description
VERY UNIQUE CORNER END UNIT with 2 parking spaces outside and one in garage. End unit has extra windows and extra space created by pop out modern kitchen and dining. Upgrades are "industrial revolution style", new paint, complete new floors, brick wall, cement accents, metal handrails and banisters. Large south facing deck overlooking the park is perfect for gatherings. Kitchen has a new backsplash. 4th Flex Bedroom has a window and lots of storage. 9'' ceilings. In the heart of Squamish in walking distance to the school and stores. Close to the bird estuary and dog walking areas. Very unique. Open House Sat 12-2.
Location
Province BC
Community Dentville
Area Squamish
Building/Complex Name Current
Zoning RM1
Rooms
Basement None
Kitchen 1
Interior
Interior Features ClthWsh/Dryr/Frdg/Stve/DW
Heating Baseboard
Heat Source Baseboard
Exterior
Exterior Feature Balcony(s)
Garage Spaces 1.0
Amenities Available None
View Y/N Yes
View garden, mountains some Chief
Roof Type Asphalt
Total Parking Spaces 3
Building
Story 3
Foundation Concrete Perimeter
Sewer City/Municipal
Water City/Municipal
Structure Type Frame - Wood
Others
Restrictions Pets Allowed w/Rest.,Rentals Allwd w/Restrctns
Tax ID 029-721-784
Energy Description Baseboard
Pets Allowed 2
Read Less
Want to know what your home might be worth? Contact us for a FREE valuation!

Our team is ready to help you sell your home for the highest possible price ASAP
Bought with Engel & Volkers Whistler
GET MORE INFORMATION





