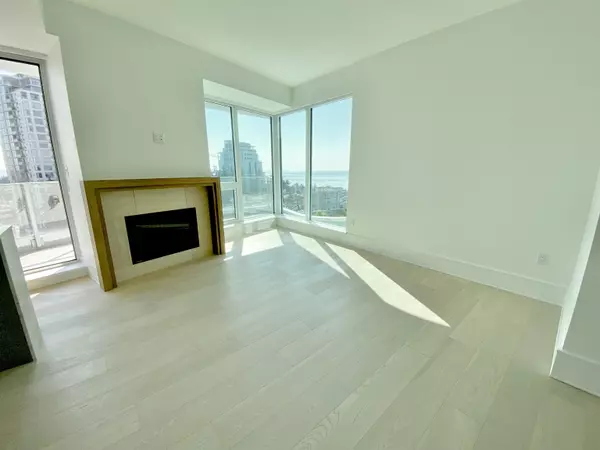$1,100,000
$1,199,000
8.3%For more information regarding the value of a property, please contact us for a free consultation.
1501 FOSTER ST #1102 Surrey, BC V4B 0C3
2 Beds
2 Baths
1,114 SqFt
Key Details
Sold Price $1,100,000
Property Type Condo
Sub Type Apartment/Condo
Listing Status Sold
Purchase Type For Sale
Square Footage 1,114 sqft
Price per Sqft $987
Subdivision White Rock
MLS Listing ID R2768129
Sold Date 06/21/23
Style 1 Storey
Bedrooms 2
Full Baths 2
Maintenance Fees $623
Abv Grd Liv Area 1,114
Total Fin. Sqft 1114
Rental Info Pets Allowed w/Rest.,Rentals Allwd w/Restrctns
Year Built 2022
Annual Tax Amount $4,488
Tax Year 2022
Property Description
Located in the heart of Metro Vancouver''s urban resort - wrapped by Semiahmoo, Boundary Bay & White Rock Beach sits Foster Martin. Built in 2022 by Urban 1, this SE facing corner unit features incredible views from each room, an open layout, 2 BDRMS & den on opposite sides, & gourmet kitchen w/ Miele appliances, and Air Cond. The complex has modern contemporary interiors, lofty ceilings, welcoming lounge, gym and endless conveniences that elevate your everyday and features that embody a better way to live - Foster is unquestionably an urban resort, giving you a life where taking the kids to school feels just as natural as spending the day on the beach or watching the sunset from a waterfront bistro. Other features incl: one parking, 1 storage, pool, & sauna
Location
Province BC
Community White Rock
Area South Surrey White Rock
Zoning CR-1
Rooms
Basement None
Kitchen 1
Interior
Interior Features Air Conditioning, ClthWsh/Dryr/Frdg/Stve/DW, Garage Door Opener, Microwave, Sprinkler - Fire, Storage Shed
Heating Heat Pump
Fireplaces Number 1
Fireplaces Type Gas - Natural
Heat Source Heat Pump
Exterior
Exterior Feature Patio(s) & Deck(s)
Garage Spaces 2.0
Amenities Available Elevator, Exercise Centre, In Suite Laundry, Pool; Indoor, Pool; Outdoor, Sauna/Steam Room, Storage, Swirlpool/Hot Tub
View Y/N Yes
View Water, City, Ocean, Mountains
Roof Type Other
Total Parking Spaces 2
Building
Story 1
Foundation Concrete Perimeter
Sewer City/Municipal
Water City/Municipal
Locker Yes
Structure Type Concrete
Others
Restrictions Pets Allowed w/Rest.,Rentals Allwd w/Restrctns
Tax ID 031-639-909
Energy Description Heat Pump
Pets Description 2
Read Less
Want to know what your home might be worth? Contact us for a FREE valuation!

Our team is ready to help you sell your home for the highest possible price ASAP
Bought with Rennie & Associates Realty Ltd.

GET MORE INFORMATION





