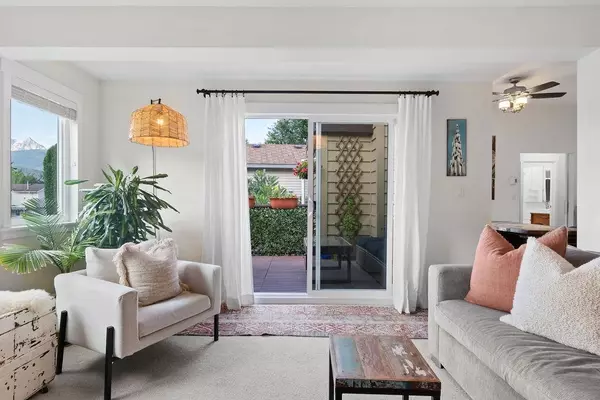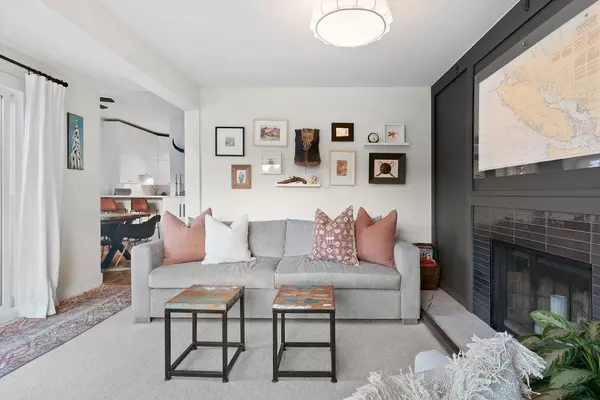$965,000
$899,000
7.3%For more information regarding the value of a property, please contact us for a free consultation.
1039 BROTHERS PL Squamish, BC V0N 3G0
3 Beds
2 Baths
1,313 SqFt
Key Details
Sold Price $965,000
Property Type Multi-Family
Sub Type 1/2 Duplex
Listing Status Sold
Purchase Type For Sale
Square Footage 1,313 sqft
Price per Sqft $734
Subdivision Northyards
MLS Listing ID R2795177
Sold Date 07/07/23
Style 2 Storey
Bedrooms 3
Full Baths 1
Half Baths 1
Abv Grd Liv Area 1,171
Total Fin. Sqft 1313
Rental Info No Restrictions
Year Built 1982
Annual Tax Amount $2,772
Tax Year 2022
Property Description
A top level duplex, nestled amongst mature trees in Northyards. Take in the mountain views watching the kids play in the cul-de-sac or enjoy sitting by the fire in the fenced backyard. High ceilings in the kitchen & dining rm plus a cozy living room w/wood burning fireplace offer both heat and ambiance. Open concept living w/bar seating, quartz countertops, a marble hearth & marble floors in the main bathrm. The spacious primary bedroom is well suited to a king size bed. In 2017 this home received a new roof in addition to the main bathroom renovation. 2018 brought the kitchen updates with new appliances including panelled dishwasher, powder room updates & engineered hardwood flooring. In 2019 new laundry appliances moved in, new gutters in 2021, new storage shed in 2022 & No strata fees!
Location
Province BC
Community Northyards
Area Squamish
Building/Complex Name Northyards
Zoning RS2
Rooms
Basement None
Kitchen 1
Interior
Heating Electric, Wood
Fireplaces Number 1
Fireplaces Type Wood
Heat Source Electric, Wood
Exterior
Exterior Feature Balcony(s), Fenced Yard
Amenities Available Garden, In Suite Laundry
View Y/N Yes
View Mount Garibaldi
Roof Type Other
Lot Frontage 60.0
Lot Depth 135.0
Total Parking Spaces 2
Building
Story 2
Foundation Concrete Perimeter
Sewer City/Municipal
Water City/Municipal
Structure Type Frame - Wood
Others
Restrictions No Restrictions
Tax ID 007-488-106
Energy Description Electric,Wood
Read Less
Want to know what your home might be worth? Contact us for a FREE valuation!

Our team is ready to help you sell your home for the highest possible price ASAP
Bought with Stilhavn Real Estate Services
GET MORE INFORMATION





