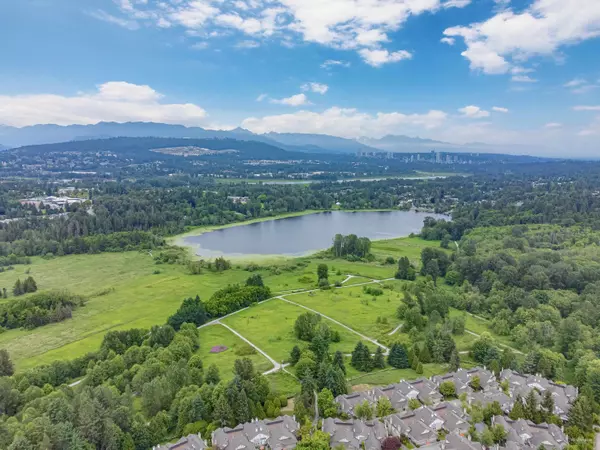$1,450,000
$1,468,000
1.2%For more information regarding the value of a property, please contact us for a free consultation.
5262 OAKMOUNT CRES #15 Burnaby, BC V5H 4R7
4 Beds
3 Baths
1,958 SqFt
Key Details
Sold Price $1,450,000
Property Type Townhouse
Sub Type Townhouse
Listing Status Sold
Purchase Type For Sale
Square Footage 1,958 sqft
Price per Sqft $740
Subdivision Oaklands
MLS Listing ID R2803578
Sold Date 09/22/23
Style 3 Storey
Bedrooms 4
Full Baths 3
Maintenance Fees $636
Abv Grd Liv Area 818
Total Fin. Sqft 1958
Rental Info Pets Allowed w/Rest.,Rentals Allwd w/Restrctns
Year Built 1994
Annual Tax Amount $3,382
Tax Year 2022
Property Description
Welcome to this immaculate 4 bedroom 3 bathroom extremely RARELY available RENOVATED unit in the most prestigious neighborhood. Impressive high ceiling grand foyer. Large entertainment size dining room, fantastic gourmet kitchen w/stainless steel appliances, southfacing private patio off the kitchen perfect for entertaining. Spacious living room w/ stunning VIEWS. Upstairs: large primary bdrm w/vaulted ceiling + 2 spacious bdrms + balcony with amazing MOUNTAIN VIEWS. Side by side double garage with extra parking space + street parking. Amenities include party room, gym, guest suite & 2 EV charging stations. New roof & New garage door in 2022. Steps to Deer Lake Park, Metrotown shopping center, all level of schools, skytrain station, library, community centre, T&T, Crystal Mall & more.
Location
Province BC
Community Oaklands
Area Burnaby South
Zoning /
Rooms
Basement Fully Finished
Kitchen 1
Interior
Interior Features ClthWsh/Dryr/Frdg/Stve/DW, Drapes/Window Coverings
Heating Baseboard, Hot Water, Radiant
Fireplaces Number 2
Fireplaces Type Gas - Natural
Heat Source Baseboard, Hot Water, Radiant
Exterior
Exterior Feature Balcony(s), Patio(s)
Garage Spaces 2.0
Amenities Available Exercise Centre, Guest Suite, In Suite Laundry
View Y/N Yes
View NORTH SHORE MOUNTAINS
Roof Type Asphalt
Total Parking Spaces 4
Building
Story 3
Foundation Concrete Perimeter
Sewer City/Municipal
Water City/Municipal
Structure Type Frame - Wood
Others
Restrictions Pets Allowed w/Rest.,Rentals Allwd w/Restrctns
Tax ID 019-039-468
Energy Description Baseboard,Hot Water,Radiant
Read Less
Want to know what your home might be worth? Contact us for a FREE valuation!

Our team is ready to help you sell your home for the highest possible price ASAP
Bought with Team 3000 Realty Ltd.

GET MORE INFORMATION





