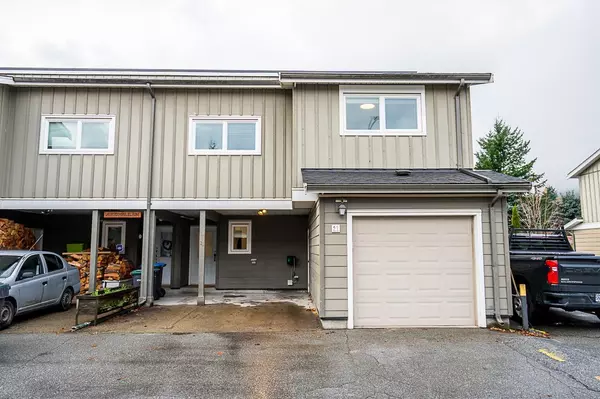$852,500
$878,000
2.9%For more information regarding the value of a property, please contact us for a free consultation.
39752 GOVERNMENT RD #21 Squamish, BC V8B 0G3
3 Beds
3 Baths
1,594 SqFt
Key Details
Sold Price $852,500
Property Type Townhouse
Sub Type Townhouse
Listing Status Sold
Purchase Type For Sale
Square Footage 1,594 sqft
Price per Sqft $534
Subdivision Northyards
MLS Listing ID R2831657
Sold Date 11/22/23
Style 2 Storey,End Unit
Bedrooms 3
Full Baths 2
Half Baths 1
Maintenance Fees $376
Abv Grd Liv Area 658
Total Fin. Sqft 1594
Rental Info Pets Allowed w/Rest.,Rentals Allwd w/Restrctns
Year Built 1982
Annual Tax Amount $2,762
Tax Year 2023
Property Description
Nestled in a wonderful area, this end unit townhouse is conveniently close to shopping, restaurants, and trails. Large spacious rooms, with open layout on the main level. Updated S/S appliances, freshly painted, and laminate floors throughout. Main upstairs bathroom completely redone with heated tile floors and updated soaker tub to relax after a day on the slopes or trails. Close to public transport and easy pop-out to highway 99. Boasting three bedrooms, three bathrooms, and a den, providing a versatile living space with room for a growing family or investment opportunity. 2 pets welcomed. Carport and garage allow for ample storage for all your outdoor gear. Shared wall in living room + master bedroom sound proofed. Open house: Sunday Nov. 26th 12:00-2:00pm.
Location
Province BC
Community Northyards
Area Squamish
Building/Complex Name Mountain View Manor
Zoning RM3
Rooms
Basement None
Kitchen 1
Interior
Interior Features ClthWsh/Dryr/Frdg/Stve/DW, Drapes/Window Coverings, Microwave
Heating Baseboard, Electric
Heat Source Baseboard, Electric
Exterior
Exterior Feature Balcony(s), Sundeck(s)
Garage Spaces 2.0
Amenities Available Garden, In Suite Laundry, Playground
View Y/N Yes
View Mountain
Roof Type Asphalt
Total Parking Spaces 2
Building
Story 2
Foundation Concrete Perimeter
Sewer City/Municipal
Water City/Municipal
Locker No
Structure Type Frame - Wood
Others
Restrictions Pets Allowed w/Rest.,Rentals Allwd w/Restrctns
Tax ID 006-247-318
Energy Description Baseboard,Electric
Pets Allowed 2
Read Less
Want to know what your home might be worth? Contact us for a FREE valuation!

Our team is ready to help you sell your home for the highest possible price ASAP
Bought with Macdonald Realty
GET MORE INFORMATION





