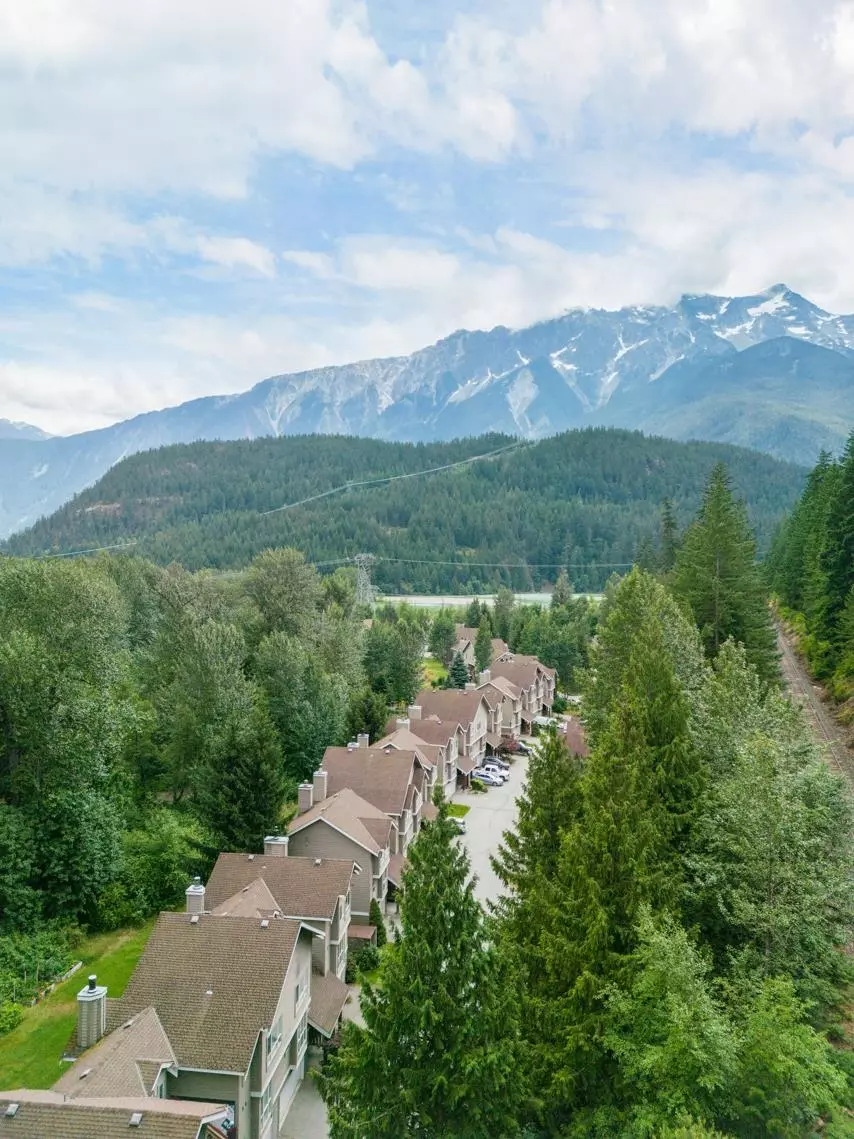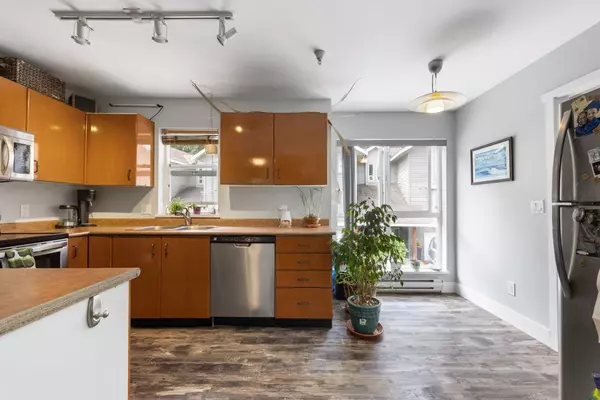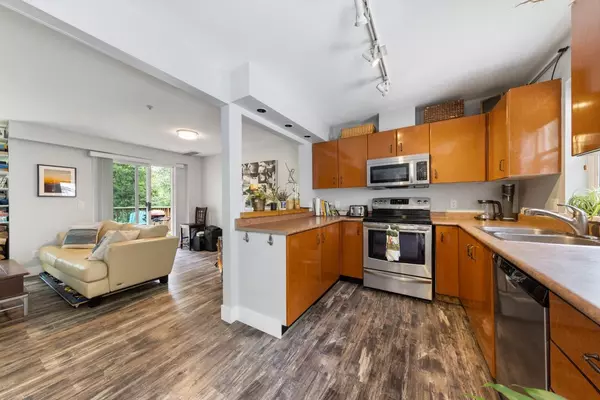Bought with RE/MAX Sea to Sky Real Estate
$860,000
For more information regarding the value of a property, please contact us for a free consultation.
1400 Park ST #23 Pemberton, BC V0N 2L1
3 Beds
3 Baths
1,349 SqFt
Key Details
Property Type Townhouse
Sub Type Townhouse
Listing Status Sold
Purchase Type For Sale
Square Footage 1,349 sqft
Price per Sqft $618
Subdivision Creekside Village
MLS Listing ID R2854902
Sold Date 03/10/24
Style 3 Storey
Bedrooms 3
Full Baths 2
HOA Fees $366
HOA Y/N Yes
Year Built 1997
Property Sub-Type Townhouse
Property Description
Introducing a charming 3-bdrm townhouse with an attached garage. As you step in, you'll be greeted by an inviting open floor plan that seamlessly connects the living, dining, and kitchen areas. The living area features large windows that bathe the space in natural light, creating a warm and welcoming ambiance. Relax on your deck overlooking the tranquil green space surrounding this property. The kitchen includes updated appliances, ample cabinetry, and a convenient breakfast bar. Upstairs, you'll find three comfortably sized bedrooms. This townhouse also boasts an attached double car garage for secure storage of all your outdoor gear. Situated at the base of Mount Currie, outdoor enthusiasts will be delighted by the endless opportunities for adventure and recreation.
Location
Province BC
Community Pemberton
Area Pemberton
Zoning CD1
Rooms
Other Rooms Kitchen, Living Room, Dining Room, Primary Bedroom, Bedroom, Bedroom
Kitchen 1
Interior
Heating Baseboard, Electric
Flooring Mixed
Fireplaces Number 1
Fireplaces Type Insert, Wood Burning
Appliance Washer/Dryer, Dishwasher, Refrigerator, Cooktop, Microwave
Laundry In Unit
Exterior
Exterior Feature Garden, Tennis Court(s), Balcony
Garage Spaces 2.0
Utilities Available Electricity Connected, Water Connected
Amenities Available Trash, Management, Snow Removal
View Y/N Yes
View Mountain
Roof Type Asphalt
Street Surface Paved
Total Parking Spaces 2
Garage true
Building
Lot Description Near Golf Course, Greenbelt, Recreation Nearby, Ski Hill Nearby
Story 3
Foundation Slab
Sewer Public Sewer, Sanitary Sewer
Water Public
Others
Pets Allowed Cats OK, Dogs OK, Yes
Ownership Freehold Strata
Security Features Smoke Detector(s)
Read Less
Want to know what your home might be worth? Contact us for a FREE valuation!

Our team is ready to help you sell your home for the highest possible price ASAP


GET MORE INFORMATION





