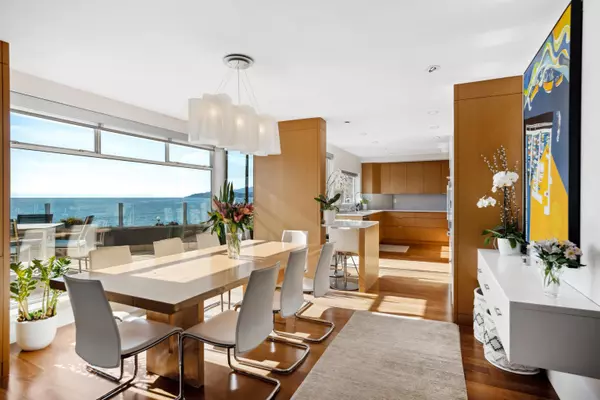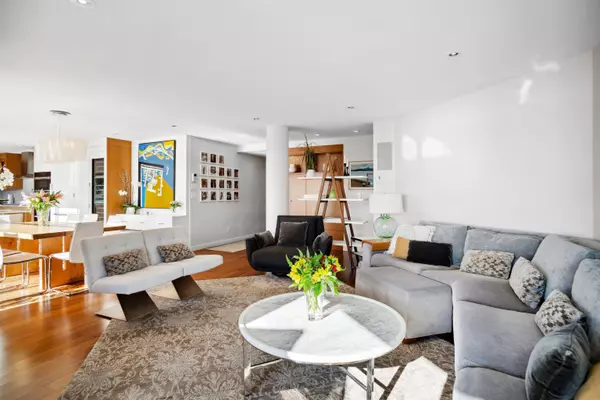Bought with Rossetti Realty Ltd.
$4,098,000
For more information regarding the value of a property, please contact us for a free consultation.
2190 Argyle AVE #102 West Vancouver, BC V7V 1A4
3 Beds
3 Baths
1,671 SqFt
Key Details
Property Type Condo
Sub Type Apartment/Condo
Listing Status Sold
Purchase Type For Sale
Square Footage 1,671 sqft
Price per Sqft $2,333
Subdivision Argyle Place
MLS Listing ID R2861672
Sold Date 04/13/24
Bedrooms 3
Full Baths 2
HOA Fees $1,028
HOA Y/N Yes
Year Built 1989
Property Sub-Type Apartment/Condo
Property Description
A one of a kind opportunity to own the Marquee residence at Argyle Place! This 1,671 sq ft WATERFRONT unit boasts an irreplacable 3 bdrm, 3 bthrm layout that is fully updated w. an attention to detail that will impress on entry. The Floorplan offers something rarely afforded in West Vancouver w. Primary bdrm, Living Rm, Dining Rm & Kitchen all opening to the amazing 800 sq ft. Oceanside patio w. world class southwest views that make for perfect summer eve. entertaining. Design & Decor was done by RENAISSANCE INTERIORS & features gorgeous Walnut HW floors, Teak cabinets, Miele appliances w. Large Wine Cooler & directional LV LED lighting & Quartz CT's This premium CONCRETE low rise w. ELEVATOR is only steps from the Seawall & all that Dundarave & Ambleside has to offer. Open Thurs 10-12
Location
Province BC
Community Dundarave
Area West Vancouver
Zoning RM1
Rooms
Other Rooms Primary Bedroom, Walk-In Closet, Bedroom, Bedroom, Foyer, Living Room, Dining Room, Kitchen
Kitchen 1
Interior
Interior Features Elevator, Storage
Heating Electric, Natural Gas
Flooring Hardwood
Fireplaces Number 1
Fireplaces Type Gas
Equipment Intercom
Window Features Window Coverings
Appliance Washer/Dryer, Dishwasher, Refrigerator, Cooktop, Wine Cooler
Laundry In Unit
Exterior
Exterior Feature Garden, Private Yard
Community Features Gated, Shopping Nearby
Utilities Available Electricity Connected, Natural Gas Connected, Water Connected
Amenities Available Trash, Maintenance Grounds, Management, Water
View Y/N Yes
View Waterfront Ocean & City
Roof Type Concrete
Porch Patio
Total Parking Spaces 2
Garage true
Building
Lot Description Central Location, Recreation Nearby
Story 1
Foundation Concrete Perimeter
Sewer Public Sewer, Sanitary Sewer, Storm Sewer
Water Public
Others
Pets Allowed Yes With Restrictions
Ownership Freehold Strata
Read Less
Want to know what your home might be worth? Contact us for a FREE valuation!

Our team is ready to help you sell your home for the highest possible price ASAP


GET MORE INFORMATION





