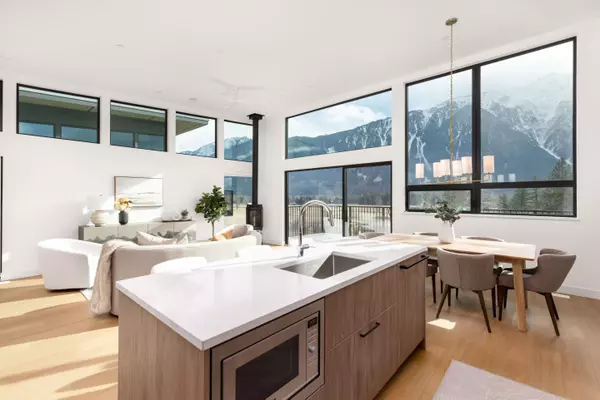Bought with Macdonald Realty
$1,479,000
For more information regarding the value of a property, please contact us for a free consultation.
4000 Sunstone WAY #14 Pemberton, BC V0N 2L3
3 Beds
3 Baths
2,200 SqFt
Key Details
Property Type Multi-Family
Sub Type Half Duplex
Listing Status Sold
Purchase Type For Sale
Square Footage 2,200 sqft
Price per Sqft $672
Subdivision Elevate At Sunstone
MLS Listing ID R2857438
Sold Date 03/20/24
Bedrooms 3
Full Baths 2
HOA Fees $520
HOA Y/N Yes
Year Built 2022
Property Sub-Type Half Duplex
Property Description
This beautiful and spacious duplex spread over 2,200 sq ft boasts a modern, open-plan layout adorned with high-end touches and a generous deck offering breathtaking mountain views. Designed with the active Pemberton lifestyle in mind, this home is a perfect fit for growing families or those seeking a retreat, with ample space for hosting gatherings. This home is highly efficient, built to the most recent energy standards, set to consume 47% less energy compared to standard homes. Custom upgrades include an EV charger, rigid core flooring, ceiling fan and patio fence. Located in the new Sunstone community, this property offers easy access to recreation, including a vast network of hiking & biking trails at your doorstep and two golf courses. Whistler Blackcomb is 30 minutes away. No GST.
Location
Province BC
Community Pemberton
Area Pemberton
Zoning RTA-1
Rooms
Other Rooms Living Room, Dining Room, Kitchen, Foyer, Laundry, Primary Bedroom, Walk-In Closet, Den, Bedroom, Bedroom
Kitchen 1
Interior
Heating Heat Pump
Cooling Air Conditioning
Flooring Mixed
Fireplaces Number 1
Fireplaces Type Free Standing, Propane
Appliance Washer/Dryer, Dishwasher, Refrigerator, Cooktop, Microwave
Laundry In Unit
Exterior
Garage Spaces 2.0
Utilities Available Electricity Connected, Natural Gas Connected
Amenities Available Trash, Maintenance Grounds, Management, Snow Removal
View Y/N Yes
View Amazing mountain views
Roof Type Metal
Porch Patio, Deck
Total Parking Spaces 2
Garage true
Building
Lot Description Near Golf Course, Recreation Nearby, Ski Hill Nearby
Story 2
Foundation Slab
Sewer Public Sewer, Sanitary Sewer
Water Public
Others
Ownership Freehold Strata
Read Less
Want to know what your home might be worth? Contact us for a FREE valuation!

Our team is ready to help you sell your home for the highest possible price ASAP


GET MORE INFORMATION





