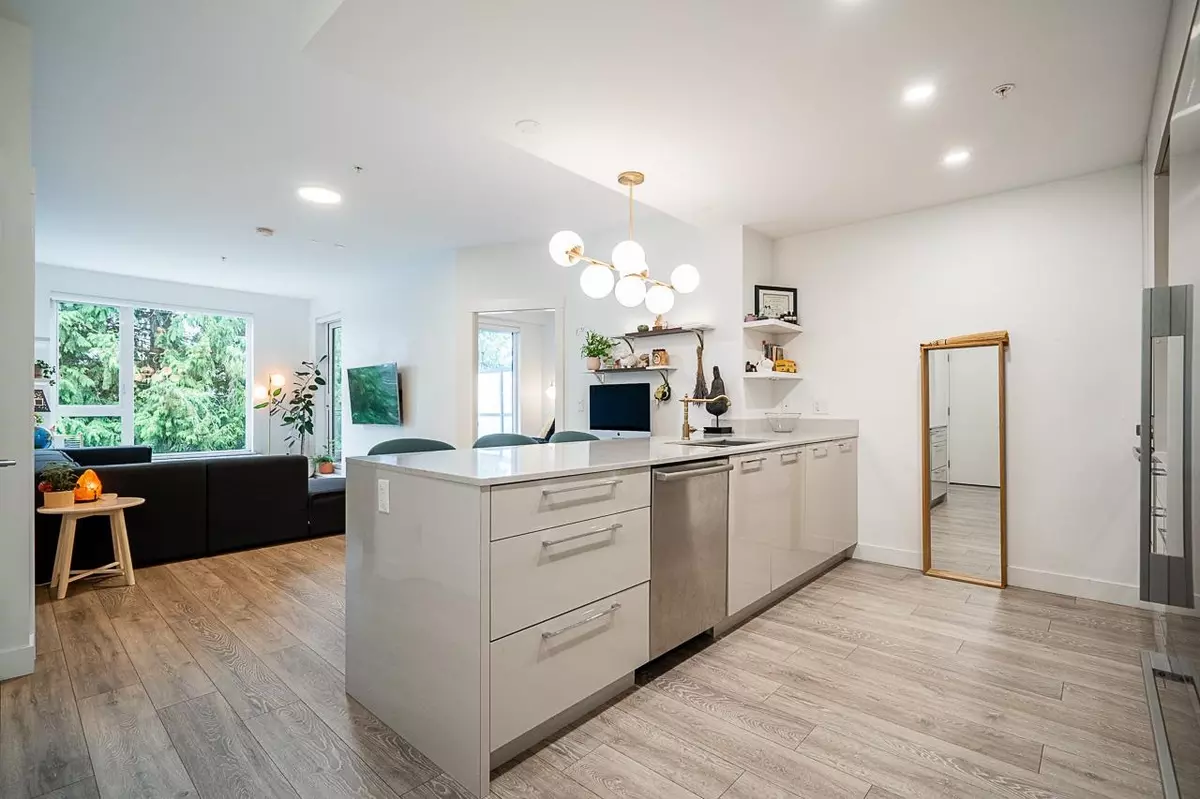$875,000
$899,900
2.8%For more information regarding the value of a property, please contact us for a free consultation.
1327 DRAYCOTT RD #308 North Vancouver, BC V7J 1W1
2 Beds
2 Baths
836 SqFt
Key Details
Sold Price $875,000
Property Type Condo
Sub Type Apartment/Condo
Listing Status Sold
Purchase Type For Sale
Square Footage 836 sqft
Price per Sqft $1,046
Subdivision Lynn Valley
MLS Listing ID R2812186
Sold Date 04/09/24
Style Upper Unit
Bedrooms 2
Full Baths 2
Maintenance Fees $428
Abv Grd Liv Area 836
Total Fin. Sqft 836
Rental Info Pets Allowed,Rentals Allowed
Year Built 2017
Annual Tax Amount $3,539
Tax Year 2022
Property Description
The BEST possible layout for a 2 bedroom you can find! Welcome to Walter''s Place, an award winning, boutique building in the heart of Lynn Valley. Location cannot be beat, just a stones throw from the Village, this stunning two bed, two bath home is super bright & boasts 2 sundecks! The primary bedroom is large, quiet & bright, plus it features a beautiful walk-in closet with custom built-ins, & an ensuite washroom! The kitchen & living room are open, bright & just perfect for day to day life/entertaining. The quartz countertops, high-end appliances & gas cooktop are a must see! Complex is practically brand new & under warranty still. Parking, locker, pets & on the quiet side of building with a view. Book your showing today!
Location
Province BC
Community Lynn Valley
Area North Vancouver
Zoning CD84
Rooms
Basement None
Kitchen 1
Interior
Interior Features ClthWsh/Dryr/Frdg/Stve/DW
Heating Baseboard, Radiant
Heat Source Baseboard, Radiant
Exterior
Exterior Feature Balcony(s)
Garage Spaces 1.0
Amenities Available Bike Room, Club House, Elevator, In Suite Laundry
View Y/N No
Roof Type Other
Total Parking Spaces 1
Building
Story 1
Foundation Concrete Perimeter
Sewer City/Municipal
Water City/Municipal
Locker Yes
Structure Type Frame - Wood
Others
Restrictions Pets Allowed,Rentals Allowed
Tax ID 030-178-711
Energy Description Baseboard,Radiant
Pets Description 2
Read Less
Want to know what your home might be worth? Contact us for a FREE valuation!

Our team is ready to help you sell your home for the highest possible price ASAP
Bought with Royal LePage Sussex

GET MORE INFORMATION





