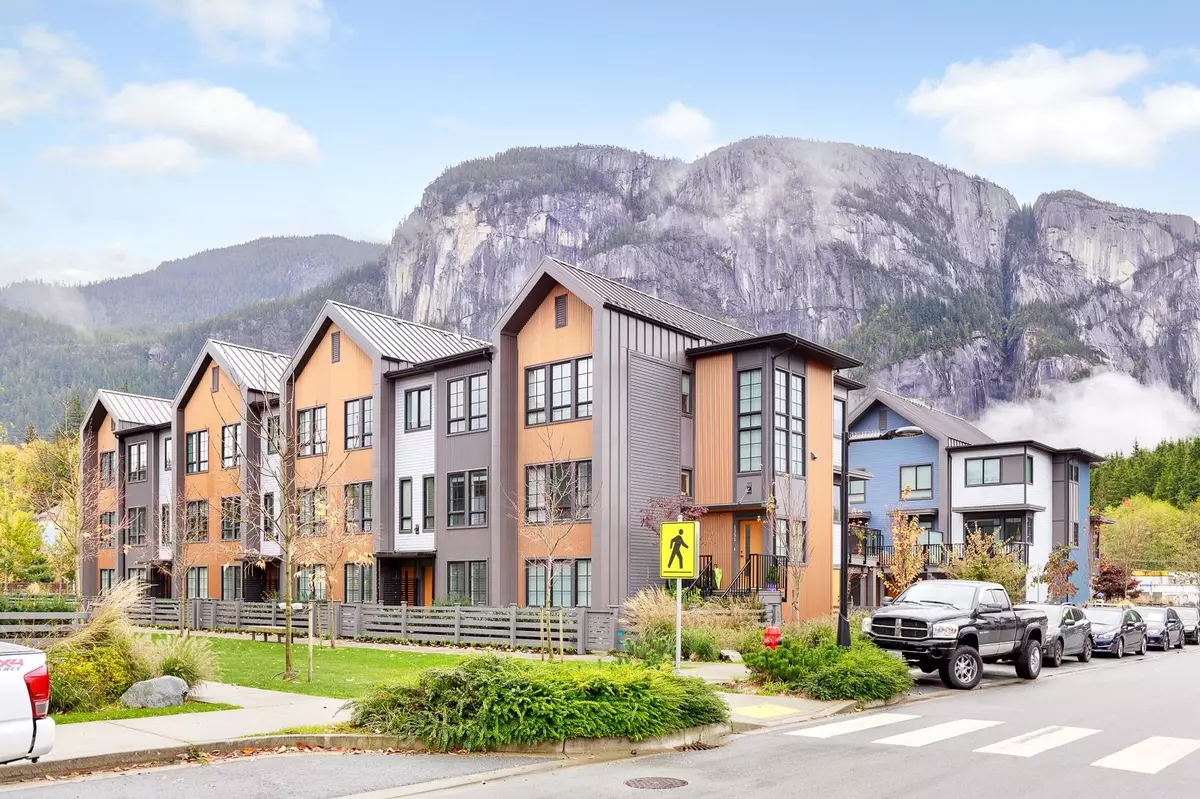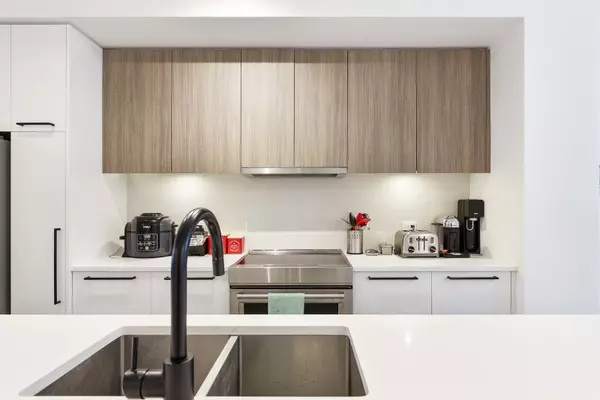Bought with Rennie & Associates Realty Ltd.
$1,150,000
For more information regarding the value of a property, please contact us for a free consultation.
1361 Peakside PL Squamish, BC V8B 1A8
4 Beds
3 Baths
1,464 SqFt
Key Details
Property Type Townhouse
Sub Type Townhouse
Listing Status Sold
Purchase Type For Sale
Square Footage 1,464 sqft
Price per Sqft $774
MLS Listing ID R2887177
Sold Date 06/03/24
Style 3 Storey
Bedrooms 4
Full Baths 2
HOA Y/N Yes
Year Built 2020
Property Sub-Type Townhouse
Property Description
This BOSA family home is 1,464 sq.ft. with a120 sq ft deck. Powder room on the main floor, 4 bedrooms, 3 above and 1 below the main floor with a roughed in bathroom right next to it. This home offers an open plan with 9' ceilings on the main floor & plenty natural light setting and lifestyle you desire. Your gourmet kitchen includes a large island, composite stone countertops, soft-close doors, under cabinet lighting, and stylish fixtures. Parking includes a single garage plus one open spot. You will also enjoy views of the Chief and Tantalus Range. Future plans here include a 17,000 sq.ft. amenities centre: basketball court, swimming pool, hot tub, fitness center & parks, all linked to walk downtown with the newly approved overhead pedestrian cross walk. 40 min to Vancouver and Whistler.
Location
Province BC
Community Valleycliffe
Area Squamish
Zoning CD40
Rooms
Other Rooms Kitchen, Dining Room, Living Room, Primary Bedroom, Bedroom, Bedroom, Laundry, Foyer, Bedroom
Kitchen 1
Interior
Heating Baseboard, Electric
Flooring Mixed
Appliance Washer/Dryer, Dishwasher, Refrigerator, Cooktop
Laundry In Unit
Exterior
Exterior Feature Balcony
Utilities Available Community
Amenities Available Clubhouse, Exercise Centre
View Y/N Yes
View MOUNTAIN
Roof Type Asphalt
Porch Patio, Deck
Total Parking Spaces 2
Building
Story 3
Foundation Concrete Perimeter
Sewer Public Sewer
Water Public
Others
Ownership Freehold Strata
Read Less
Want to know what your home might be worth? Contact us for a FREE valuation!

Our team is ready to help you sell your home for the highest possible price ASAP


GET MORE INFORMATION





