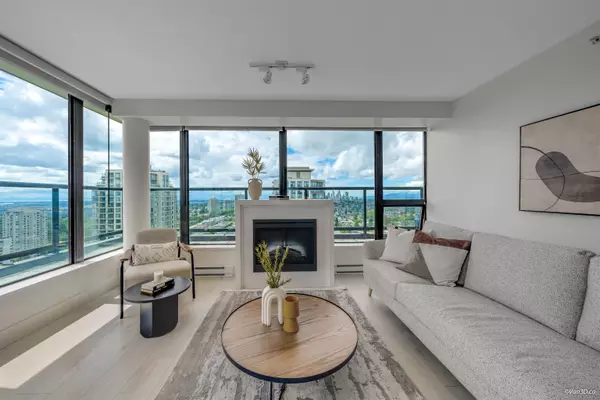$815,000
$799,999
1.9%For more information regarding the value of a property, please contact us for a free consultation.
7178 COLLIER ST #2702 Burnaby, BC V3S 9H9
2 Beds
2 Baths
951 SqFt
Key Details
Sold Price $815,000
Property Type Condo
Sub Type Apartment/Condo
Listing Status Sold
Purchase Type For Sale
Square Footage 951 sqft
Price per Sqft $856
Subdivision Highgate
MLS Listing ID R2896284
Sold Date 06/24/24
Style Corner Unit
Bedrooms 2
Full Baths 2
Maintenance Fees $396
Abv Grd Liv Area 951
Total Fin. Sqft 951
Rental Info Pets Allowed w/Rest.,Rentals Allwd w/Restrctns
Year Built 2005
Annual Tax Amount $2,131
Tax Year 2023
Property Description
Welcome to "Arcadia" by Bosa. Expansive 180 degree breathtaking views of city & water from this Southwest corner Sub Penthouse with wrap around balcony. This open concept 2 bed/2 bath offers floor to ceiling windows allowing natural light to pour in. Large master bedroom to fit a king bed & large furniture with walk through closets to your ensuite and generous size second bedroom. Convenient, yet quiet location. Building Amenities include exercise centre, lounge, hot tub, and beautiful outdoor area. Highgate is one of South Burnaby''s best communities with shopping and recreation nearby. Multiple bus routes and a short walk to the sky train, makes this a prime location. 1 parking and 1 storage included.
Location
Province BC
Community Highgate
Area Burnaby South
Zoning RM5
Rooms
Basement None
Kitchen 1
Interior
Interior Features ClthWsh/Dryr/Frdg/Stve/DW
Heating Baseboard
Fireplaces Number 1
Fireplaces Type Electric
Heat Source Baseboard
Exterior
Exterior Feature Balcny(s) Patio(s) Dck(s)
Garage Spaces 1.0
Amenities Available Bike Room, Club House, Elevator, Exercise Centre, Garden, In Suite Laundry, Playground, Recreation Center, Storage
View Y/N Yes
View Water, Mountains
Roof Type Other
Total Parking Spaces 1
Building
Story 1
Foundation Concrete Perimeter
Sewer City/Municipal
Water City/Municipal
Structure Type Concrete Block
Others
Restrictions Pets Allowed w/Rest.,Rentals Allwd w/Restrctns
Tax ID 026-391-899
Energy Description Baseboard
Read Less
Want to know what your home might be worth? Contact us for a FREE valuation!

Our team is ready to help you sell your home for the highest possible price ASAP
Bought with RE/MAX Masters Realty

GET MORE INFORMATION





