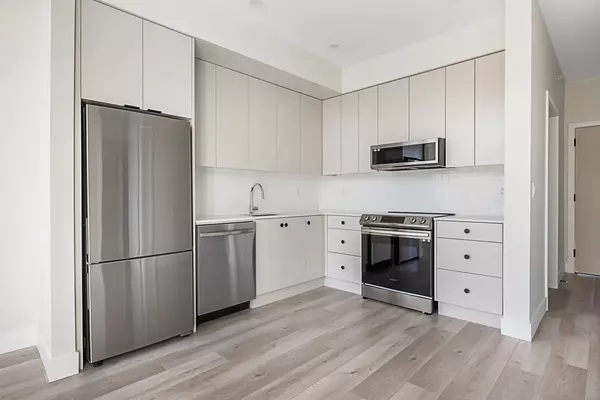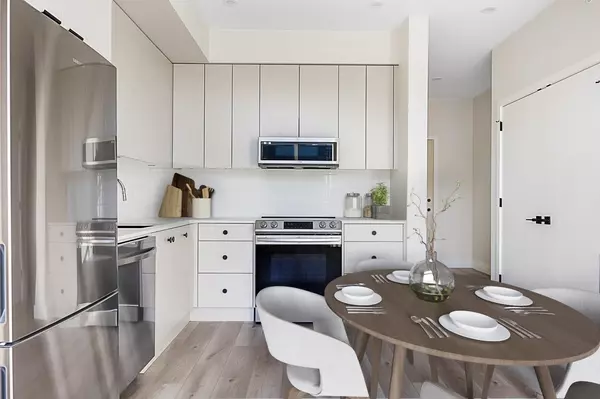$499,900
$499,900
For more information regarding the value of a property, please contact us for a free consultation.
45511 CAMPUS DR #610 Chilliwack, BC V2R 6K8
1 Bed
1 Bath
610 SqFt
Key Details
Sold Price $499,900
Property Type Condo
Sub Type Apartment/Condo
Listing Status Sold
Purchase Type For Sale
Square Footage 610 sqft
Price per Sqft $819
Subdivision Garrison Crossing
MLS Listing ID R2899538
Sold Date 07/04/24
Style Corner Unit,Penthouse
Bedrooms 1
Full Baths 1
Maintenance Fees $244
Construction Status Under Construction
Abv Grd Liv Area 610
Total Fin. Sqft 610
Rental Info Pets Allowed w/Rest.,Rentals Allowed
Year Built 2024
Property Description
Nestled in Sardis'' charming Garrison Campus master-planned community, The York Residences by Diverse Properties cultivates connection and quality. Built by the same developers of Garrison Crossing and River''s Edge, with all amenities, including the Canada Education Park, Vedder River, shops, restaurants and grocery store & pharmacy all within a 5 minute walk. These modern condos feature quartz countertops, stainless steel appliances and an efficient heat pump to keep you cool in the summer and warm in the winter. Come for the stunning park and mountain views. Whether you choose to live or invest, a home at The York Residences is a smart choice for today and tomorrow.Estimated completion is Spring 2025.
Location
Province BC
Community Garrison Crossing
Area Sardis
Building/Complex Name The York Residences
Zoning CD-24
Rooms
Basement None
Kitchen 0
Interior
Interior Features Air Conditioning, Clothes Washer/Dryer, Dishwasher, Microwave, Refrigerator, Smoke Alarm, Sprinkler - Fire, Stove
Heating Heat Pump
Heat Source Heat Pump
Exterior
Exterior Feature Balcony(s)
Garage Spaces 1.0
Amenities Available Air Cond./Central, Elevator, In Suite Laundry, Storage
View Y/N Yes
View Surrounding mountains
Roof Type Asphalt,Torch-On
Total Parking Spaces 1
Building
Faces Southwest
Story 1
Foundation Concrete Perimeter
Sewer City/Municipal
Water City/Municipal
Locker Yes
Structure Type Frame - Wood
Construction Status Under Construction
Others
Restrictions Pets Allowed w/Rest.,Rentals Allowed
Tax ID 032-166-524
Energy Description Heat Pump
Pets Description 2
Read Less
Want to know what your home might be worth? Contact us for a FREE valuation!

Our team is ready to help you sell your home for the highest possible price ASAP
Bought with HomeLife Advantage Realty Ltd

GET MORE INFORMATION





