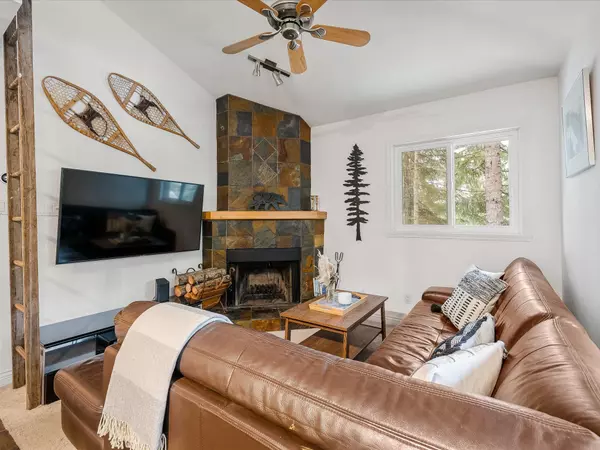$1,075,000
$1,125,000
4.4%For more information regarding the value of a property, please contact us for a free consultation.
2101 CASTLE DR #401 Whistler, BC V8E 0A6
3 Beds
2 Baths
1,002 SqFt
Key Details
Sold Price $1,075,000
Property Type Townhouse
Sub Type Townhouse
Listing Status Sold
Purchase Type For Sale
Square Footage 1,002 sqft
Price per Sqft $1,072
Subdivision Nordic
MLS Listing ID R2854150
Sold Date 07/22/24
Style 2 Storey
Bedrooms 3
Full Baths 2
Maintenance Fees $604
Abv Grd Liv Area 558
Total Fin. Sqft 1002
Year Built 1987
Annual Tax Amount $3,638
Tax Year 2023
Property Description
This lovely townhome offers the perfect blend of comfort and practicality in Whistler''s Nordic neighbourhood. This spacious 3-bedroom, 2-bathroom spans over 1000 sqft and boasts a well thought out renovation on the lower floor.Unwind in the cozy ambiance of the wood-burning fireplace, perfect for chilly winter evenings, or bask in the sunlight on the spacious deck. The large outdoor living space offers partial views of the surrounding mountains along with its own private hot tub. Convenience meets functionality with a covered carport and private storage locker, providing ample space for outdoor gear and equipment. This property presents an exceptional opportunity for those seeking a full-time residence or a weekend retreat in one of Whistler''s best neighbourhoods.
Location
Province BC
Community Nordic
Area Whistler
Building/Complex Name Nordic Vista
Zoning RM3
Rooms
Basement Unfinished
Kitchen 1
Separate Den/Office N
Interior
Interior Features Clothes Washer/Dryer, Dishwasher, Drapes/Window Coverings, Fireplace Insert, Hot Water Dispenser, Microwave, Refrigerator, Smoke Alarm, Storage Shed
Heating Electric
Fireplaces Number 1
Fireplaces Type Other
Heat Source Electric
Exterior
Exterior Feature Sundeck(s)
Parking Features Carport; Single
Garage Spaces 1.0
Amenities Available In Suite Laundry, Storage
Roof Type Metal
Total Parking Spaces 1
Building
Story 2
Sewer City/Municipal
Water City/Municipal
Locker Yes
Unit Floor 401
Structure Type Concrete,Frame - Wood
Others
Restrictions Rentals Allwd w/Restrctns
Tax ID 009-321-772
Ownership Freehold Strata
Energy Description Electric
Read Less
Want to know what your home might be worth? Contact us for a FREE valuation!

Our team is ready to help you sell your home for the highest possible price ASAP

Bought with RE/MAX Sea to Sky Real Estate
GET MORE INFORMATION





