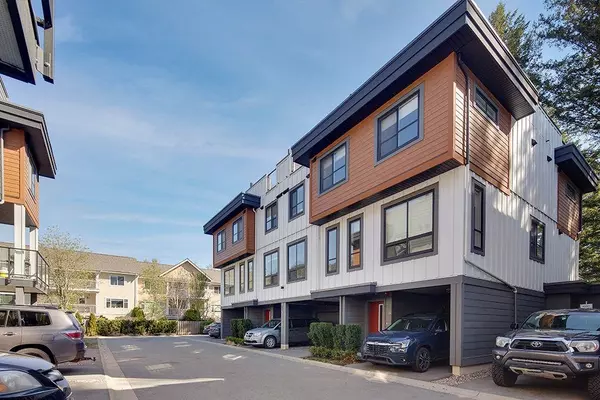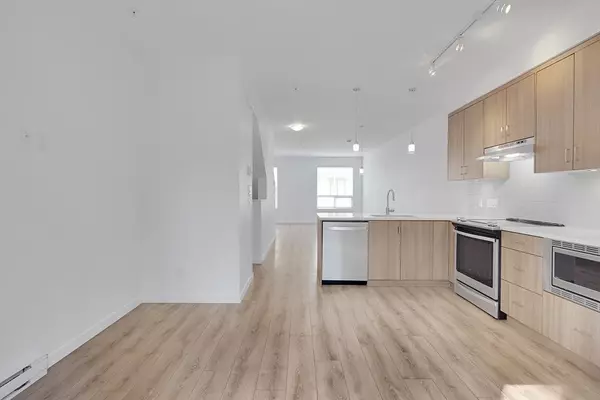Bought with Oakwyn Realty Ltd.
$998,000
For more information regarding the value of a property, please contact us for a free consultation.
39769 Government RD #66 Squamish, BC V8B 0Z1
3 Beds
2 Baths
1,340 SqFt
Key Details
Property Type Townhouse
Sub Type Townhouse
Listing Status Sold
Purchase Type For Sale
Square Footage 1,340 sqft
Price per Sqft $744
Subdivision Breeze Townhomes In Northyards
MLS Listing ID R2917505
Sold Date 09/05/24
Bedrooms 3
Full Baths 2
HOA Fees $299
HOA Y/N Yes
Year Built 2019
Property Sub-Type Townhouse
Property Description
Step into this stunning, contemporary 3-bedroom, 2-bathroom townhome in the sunny Northyards neighborhood. Revel in panoramic views from your own private rooftop sky-lounge. Inside, enjoy a spacious kitchen with quartz countertops, Italian porcelain backsplash, laminate wood floors, and plush carpeting. With ample storage for all your gear and countless amenities nearby, including shopping, dining, schools, beaches, breweries, and nature trails, this is a fantastic real estate opportunity in today's low-interest-rate market. Contact us for more details. 520 sqft of private rooftop sky-lounge and outdoor living space awaits! EASY TO SHOW!
Location
Province BC
Community Northyards
Area Squamish
Zoning RM-3
Rooms
Other Rooms Living Room, Dining Room, Kitchen, Primary Bedroom, Bedroom, Bedroom
Kitchen 1
Interior
Interior Features Storage
Heating Baseboard, Electric
Flooring Mixed
Appliance Washer/Dryer, Dishwasher, Refrigerator, Cooktop
Exterior
Exterior Feature Balcony
Community Features Shopping Nearby
Utilities Available Electricity Connected, Water Connected
Amenities Available Caretaker, Trash, Maintenance Grounds
View Y/N No
Roof Type Asphalt
Porch Patio, Deck
Total Parking Spaces 2
Building
Lot Description Central Location
Story 2
Foundation Concrete Perimeter
Sewer Public Sewer
Water Public
Others
Pets Allowed Cats OK, Dogs OK, Number Limit (Two), Yes With Restrictions
Ownership Freehold Strata
Read Less
Want to know what your home might be worth? Contact us for a FREE valuation!

Our team is ready to help you sell your home for the highest possible price ASAP


GET MORE INFORMATION





