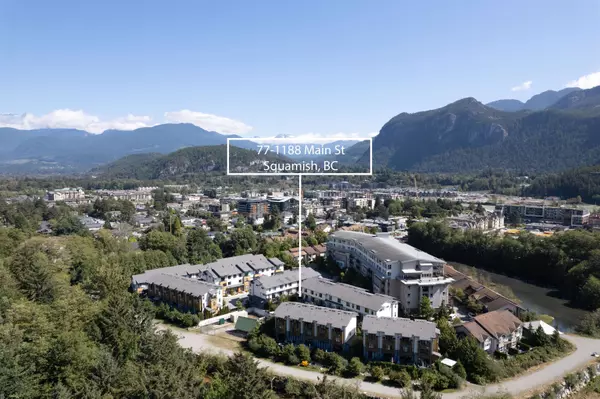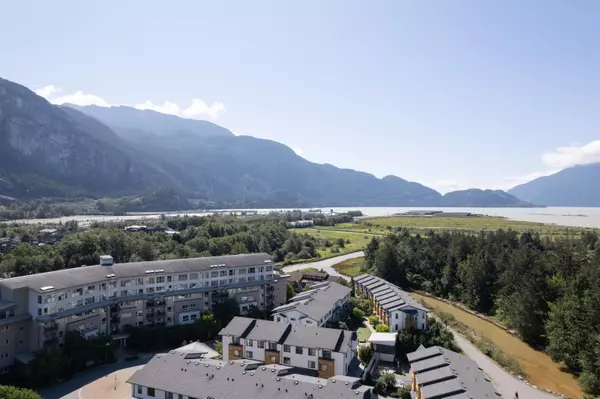$851,000
$839,000
1.4%For more information regarding the value of a property, please contact us for a free consultation.
1188 MAIN ST #77 Squamish, BC V8B 0Z3
2 Beds
2 Baths
1,082 SqFt
Key Details
Sold Price $851,000
Property Type Townhouse
Sub Type Townhouse
Listing Status Sold
Purchase Type For Sale
Square Footage 1,082 sqft
Price per Sqft $786
Subdivision Downtown Sq
MLS Listing ID R2919446
Sold Date 09/01/24
Style 1 Storey,End Unit
Bedrooms 2
Full Baths 2
Maintenance Fees $400
Abv Grd Liv Area 1,082
Total Fin. Sqft 1082
Year Built 2018
Annual Tax Amount $2,557
Tax Year 2023
Property Description
This is Downtown living at it''s finest! Here at #77 Soleil, you''ll enjoy this updated, open-concept 2 bedroom, 2 bathroom townhouse all on one level - no stairs to contend with. Updates include new black stainless appliances, new LG washtower laundry, fresh paint in the living space and bedrooms, new carpets in the bedrooms, new LED lighting, and new shelving in the entryway and pantry. The west-facing outdoor space is a peaceful and private oasis with mountain views and a direct gas hook-up for your BBQ or patio heater. There are two spaces to park in the secure, gated underground, as well as a large 4x8x7 storage locker, and a convenient bike room. Located just steps from the Estuary, you can walk out your door to nature yet you''re close to retail, cafes, schools, and the Oceanfront too!
Location
Province BC
Community Downtown Sq
Area Squamish
Building/Complex Name Soleil
Zoning CD-34
Rooms
Basement Crawl
Kitchen 1
Separate Den/Office N
Interior
Interior Features ClthWsh/Dryr/Frdg/Stve/DW, Drapes/Window Coverings, Garage Door Opener, Microwave, Pantry, Windows - Thermo
Heating Baseboard, Electric
Heat Source Baseboard, Electric
Exterior
Exterior Feature Patio(s) & Deck(s)
Parking Features Garage; Underground
Garage Spaces 2.0
Amenities Available Bike Room, Elevator, In Suite Laundry, Storage
View Y/N Yes
View Coastal Mountains
Roof Type Asphalt
Total Parking Spaces 2
Building
Story 1
Sewer City/Municipal
Water City/Municipal
Locker Yes
Unit Floor 77
Structure Type Frame - Wood
Others
Restrictions Pets Allowed w/Rest.,Rentals Allwd w/Restrctns
Tax ID 030-541-379
Ownership Freehold Strata
Energy Description Baseboard,Electric
Pets Allowed 2
Read Less
Want to know what your home might be worth? Contact us for a FREE valuation!

Our team is ready to help you sell your home for the highest possible price ASAP

Bought with Engel & Volkers Whistler
GET MORE INFORMATION





