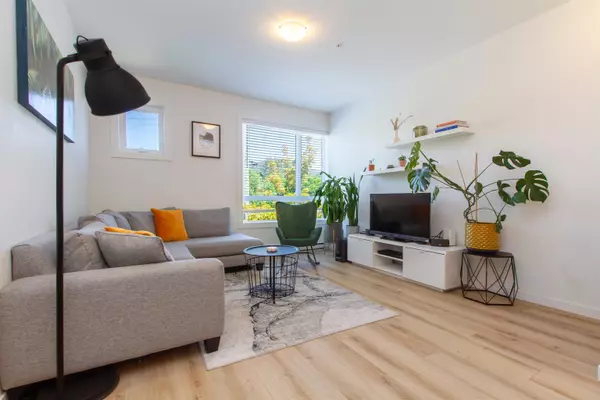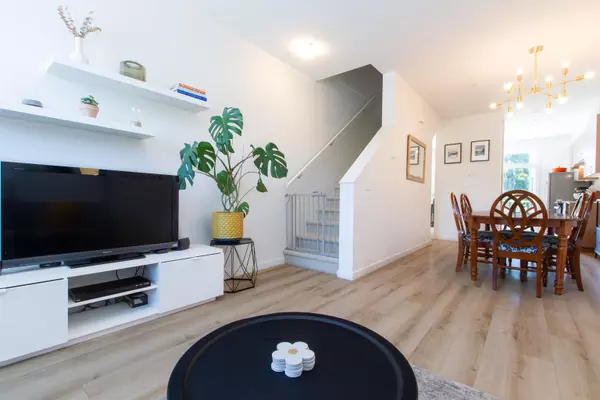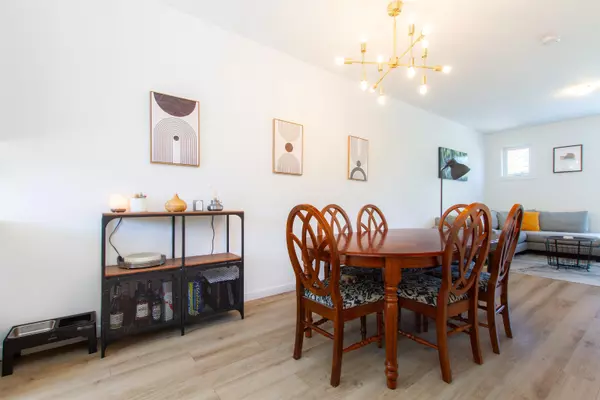Bought with Royal LePage Sussex
$899,800
For more information regarding the value of a property, please contact us for a free consultation.
1188 Wilson CRES #45 Squamish, BC V8B 0A9
2 Beds
2 Baths
1,098 SqFt
Key Details
Property Type Townhouse
Sub Type Townhouse
Listing Status Sold
Purchase Type For Sale
Square Footage 1,098 sqft
Price per Sqft $819
Subdivision The Current
MLS Listing ID R2919511
Sold Date 09/01/24
Style 3 Storey
Bedrooms 2
Full Baths 2
HOA Fees $287
HOA Y/N Yes
Year Built 2016
Property Sub-Type Townhouse
Property Description
This inviting 2-bedroom, 2-bathroom townhouse offers modern living with a tandem garage and additional carport spot. The spacious south-facing deck is perfect for soaking up the sun, while the beautifully designed kitchen, 9ft ceilings, and open-concept layout make entertaining a breeze. Ideal for first-time homebuyers or as an investment, this home is just a short walk to schools, shopping, amenities, and nearby hiking and biking trails. Join the vibrant, ever-growing Squamish community—don't miss your chance to call this place home!
Location
Province BC
Community Dentville
Area Squamish
Zoning RM-1
Rooms
Other Rooms Foyer, Kitchen, Dining Room, Living Room, Bedroom, Walk-In Closet, Primary Bedroom
Kitchen 1
Interior
Heating Baseboard, Electric
Flooring Laminate, Mixed, Wall/Wall/Mixed, Carpet
Appliance Washer/Dryer, Dishwasher, Refrigerator, Cooktop, Microwave
Laundry In Unit
Exterior
Garage Spaces 2.0
Community Features Shopping Nearby
Utilities Available Electricity Connected, Water Connected
Amenities Available Trash, Maintenance Grounds, Management, Snow Removal
View Y/N Yes
View Coastal Mountains
Roof Type Asphalt
Porch Patio, Deck
Total Parking Spaces 3
Garage true
Building
Lot Description Central Location, Near Golf Course, Marina Nearby, Recreation Nearby, Ski Hill Nearby
Story 3
Foundation Concrete Perimeter
Sewer Public Sewer, Sanitary Sewer, Storm Sewer
Water Public
Others
Pets Allowed Cats OK, Dogs OK, Number Limit (Two), Yes With Restrictions
Ownership Freehold Strata
Security Features Smoke Detector(s)
Read Less
Want to know what your home might be worth? Contact us for a FREE valuation!

Our team is ready to help you sell your home for the highest possible price ASAP


GET MORE INFORMATION





