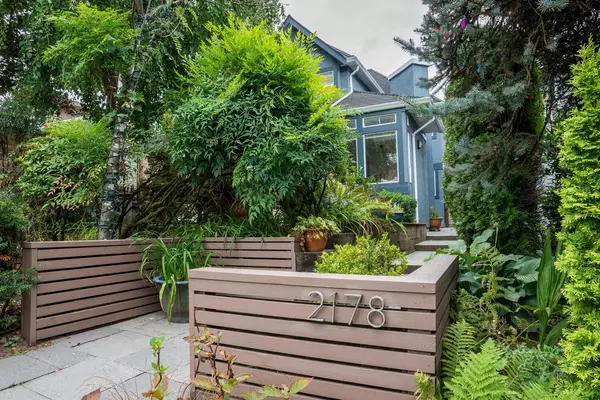$2,790,550
$2,798,000
0.3%For more information regarding the value of a property, please contact us for a free consultation.
2178 W 15TH AVE Vancouver, BC V6K 2Y5
3 Beds
3 Baths
1,933 SqFt
Key Details
Sold Price $2,790,550
Property Type Multi-Family
Sub Type 1/2 Duplex
Listing Status Sold
Purchase Type For Sale
Square Footage 1,933 sqft
Price per Sqft $1,443
Subdivision Kitsilano
MLS Listing ID R2924653
Sold Date 09/17/24
Style 2 Storey
Bedrooms 3
Full Baths 2
Half Baths 1
Abv Grd Liv Area 1,093
Total Fin. Sqft 1933
Year Built 1991
Annual Tax Amount $8,623
Tax Year 2024
Property Description
Welcome to this stunning side by side half duplex in Upper Kits! This beautifully updated 2 level home features 3 bedrooms with air conditioning, an office/flex space, 3 bathrooms, a family room, living room, 2 fireplaces, vaulted ceilings w/skylights and a separate dining room. Enjoy the luxury of 2 extra large patios- one in the front and one in the sunny, south facing back yard. Perfect for relaxing or entertaining. The converted garage doubles as a home office, with separate storage, which can easily be converted back to a garage, plus there''s another dedicated parking stall. With ample storage and a tranquil location, you''re just a short distance from top schools and trendy shops. A great family home.
Location
Province BC
Community Kitsilano
Area Vancouver West
Building/Complex Name Upper Kits
Zoning RT-7
Rooms
Other Rooms Bedroom
Basement Crawl
Kitchen 1
Separate Den/Office N
Interior
Interior Features Air Conditioning, ClthWsh/Dryr/Frdg/Stve/DW, Drapes/Window Coverings, Garage Door Opener, Microwave, Oven - Built In, Pantry, Vacuum - Built In, Vaulted Ceiling, Wine Cooler
Heating Mixed, Natural Gas, Radiant
Fireplaces Number 2
Fireplaces Type Gas - Natural
Heat Source Mixed, Natural Gas, Radiant
Exterior
Exterior Feature Fenced Yard, Patio(s) & Deck(s)
Garage Add. Parking Avail., Garage; Single
Garage Spaces 1.0
Garage Description 13.5 x 18.7
Amenities Available Garden, In Suite Laundry, Storage
Roof Type Asphalt
Lot Frontage 50.0
Lot Depth 125.0
Total Parking Spaces 2
Building
Story 2
Sewer City/Municipal
Water City/Municipal
Structure Type Frame - Wood
Others
Restrictions No Restrictions
Tax ID 017-394-686
Ownership Freehold Strata
Energy Description Mixed,Natural Gas,Radiant
Read Less
Want to know what your home might be worth? Contact us for a FREE valuation!

Our team is ready to help you sell your home for the highest possible price ASAP

Bought with RE/MAX Crest Realty

GET MORE INFORMATION





