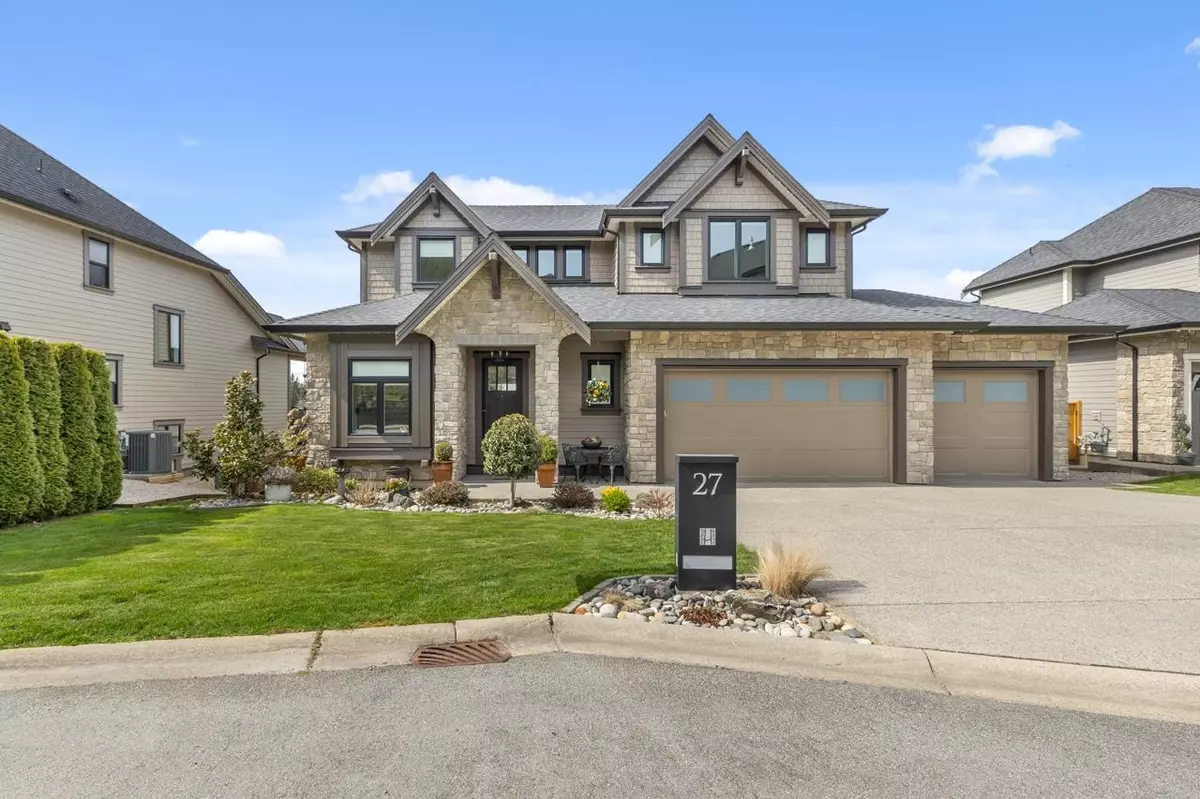$2,330,000
$2,330,000
For more information regarding the value of a property, please contact us for a free consultation.
24455 61 AVE #27 Langley, BC V2Y 0R4
4 Beds
5 Baths
3,854 SqFt
Key Details
Sold Price $2,330,000
Property Type Single Family Home
Sub Type House/Single Family
Listing Status Sold
Purchase Type For Sale
Square Footage 3,854 sqft
Price per Sqft $604
Subdivision Salmon River
MLS Listing ID R2864776
Sold Date 08/08/24
Style 3 Storey
Bedrooms 4
Full Baths 4
Half Baths 1
Maintenance Fees $346
Abv Grd Liv Area 1,287
Total Fin. Sqft 3854
Year Built 2017
Annual Tax Amount $6,691
Tax Year 2023
Lot Size 6,825 Sqft
Acres 0.16
Property Description
Welcome to this Hyde Canyon Estate that lives and breathes customized opulent luxury. This exquisite design has 10ft ceilings on the main with oversized windows showing endless views from the main living area. There is quality wide plank flooring, designer lighting. Living at large,understatement, the modern chef''s kitchen has a gas stove/cooktop PLUS a built-in electric oven, oversized island+walk in pantry. There are 4 bedrooms and 3 have ensuites. The primary bedroom is beautiful with a huge spa-like ensuite+a sizeable walk-in closet. Downstairs has 9ft. Ceilings, a full wet bar+huge media and games area. Relax on your upper deck next to a custom fireplace and enjoy the beautiful views of mountains, greenbelt+sunsets. 3 car garage w/EV plug+polyaspartic floors. Book your viewing!
Location
Province BC
Community Salmon River
Area Langley
Building/Complex Name Hyde Canyon
Zoning SR-1
Rooms
Basement Fully Finished
Kitchen 1
Interior
Interior Features ClthWsh/Dryr/Frdg/Stve/DW, Drapes/Window Coverings, Garage Door Opener, Microwave, Oven - Built In, Range Top, Security System, Storage Shed, Vacuum - Built In, Wet Bar
Heating Forced Air, Heat Pump, Natural Gas
Fireplaces Number 3
Fireplaces Type Natural Gas
Heat Source Forced Air, Heat Pump, Natural Gas
Exterior
Exterior Feature Balcny(s) Patio(s) Dck(s)
Garage Garage; Triple
Garage Spaces 3.0
Amenities Available Air Cond./Central, Garden, Storage
View Y/N Yes
View Greenbelt
Roof Type Asphalt
Lot Frontage 67.67
Lot Depth 101.77
Total Parking Spaces 6
Building
Story 3
Foundation Concrete Slab
Sewer City/Municipal
Water City/Municipal
Structure Type Frame - Wood
Others
Restrictions Pets Allowed,Rentals Allowed
Tax ID 029-514-347
Energy Description Forced Air,Heat Pump,Natural Gas
Read Less
Want to know what your home might be worth? Contact us for a FREE valuation!

Our team is ready to help you sell your home for the highest possible price ASAP
Bought with RE/MAX 2000 Realty

GET MORE INFORMATION





