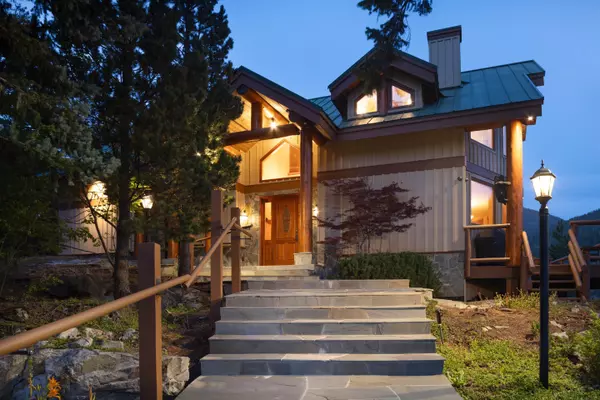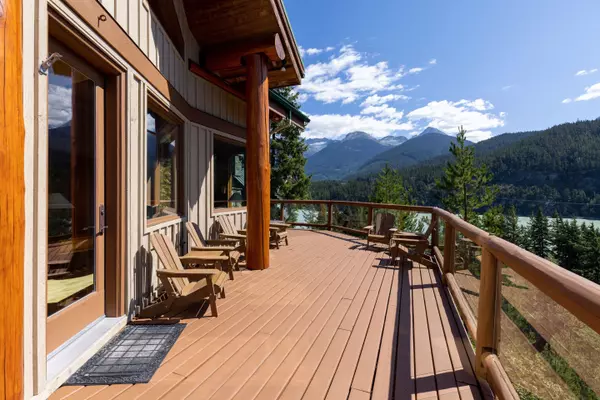Bought with Whistler Real Estate Company Limited
$3,599,000
For more information regarding the value of a property, please contact us for a free consultation.
9612 Emerald DR Whistler, BC V8E 0G5
5 Beds
5 Baths
3,765 SqFt
Key Details
Property Type Single Family Home
Sub Type Single Family Residence
Listing Status Sold
Purchase Type For Sale
Square Footage 3,765 sqft
Price per Sqft $929
Subdivision Emerald Estates
MLS Listing ID R2868083
Sold Date 10/03/24
Bedrooms 5
Full Baths 5
HOA Y/N No
Year Built 2000
Lot Size 0.470 Acres
Property Sub-Type Single Family Residence
Property Description
Discover unparalleled luxury in this 6 bedroom mountain sanctuary, with unmatched views of Whistler's majestic peaks and Green Lake's glacial hues. Spanning 3,765 sq ft, this quality custom-built post-and-beam style home marries privacy with awe-inspiring vistas. Its open-plan living area, adorned with floor-to-ceiling windows, showcases Whistler & Blackcomb's dynamic beauty, creating an inviting atmosphere for both relaxation and entertainment. The residence features year-round comfort with a sun-drenched wrap-around deck and a cozy gas fireplace. Luxury touches include heated tile floors in the kitchen and bathrooms. The primary bedroom suite offers stunning views, a vaulted ceiling, two-way gas fireplace, jetted tub, and separate shower, promising serene retreats. 1 bdrm revenue suite.
Location
Province BC
Community Emerald Estates
Area Whistler
Zoning RS1
Rooms
Other Rooms Living Room, Living Room, Dining Room, Kitchen, Kitchen, Bedroom, Mud Room, Family Room, Primary Bedroom, Bedroom, Bedroom, Bedroom, Loft
Kitchen 2
Interior
Interior Features Vaulted Ceiling(s)
Heating Baseboard, Forced Air, Propane
Flooring Hardwood, Tile, Carpet
Fireplaces Number 2
Fireplaces Type Insert, Propane
Window Features Window Coverings
Appliance Washer/Dryer, Dishwasher, Disposal, Refrigerator, Cooktop, Microwave
Exterior
Exterior Feature Balcony
Community Features Shopping Nearby
Utilities Available Electricity Connected, Water Connected
View Y/N Yes
View Mountains and Green Lake
Roof Type Metal
Porch Patio, Deck
Total Parking Spaces 3
Building
Lot Description Near Golf Course, Private, Recreation Nearby, Ski Hill Nearby
Story 3
Foundation Slab
Sewer Public Sewer, Sanitary Sewer
Water Public
Others
Ownership Freehold NonStrata
Security Features Security System,Smoke Detector(s)
Read Less
Want to know what your home might be worth? Contact us for a FREE valuation!

Our team is ready to help you sell your home for the highest possible price ASAP


GET MORE INFORMATION





