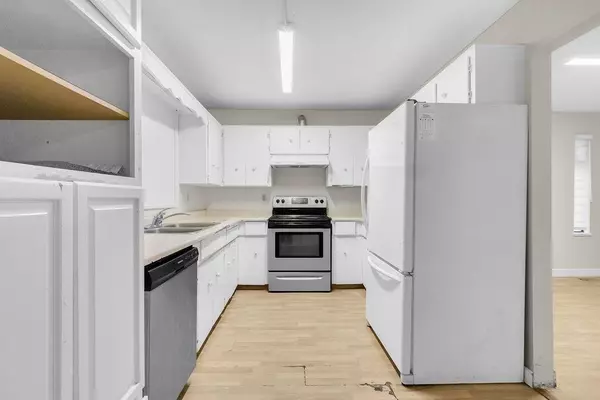$1,299,000
$1,299,000
For more information regarding the value of a property, please contact us for a free consultation.
14827 88A AVE Surrey, BC V3R 7T3
10 Beds
5 Baths
2,461 SqFt
Key Details
Sold Price $1,299,000
Property Type Single Family Home
Sub Type House/Single Family
Listing Status Sold
Purchase Type For Sale
Square Footage 2,461 sqft
Price per Sqft $527
Subdivision Bear Creek Green Timbers
MLS Listing ID R2916845
Sold Date 09/30/24
Style 3 Level Split
Bedrooms 10
Full Baths 5
Abv Grd Liv Area 934
Total Fin. Sqft 2461
Year Built 1982
Annual Tax Amount $6,069
Tax Year 2023
Lot Size 7,369 Sqft
Acres 0.17
Property Description
Investors and developers, take note of this outstanding investment opportunity! This spacious 2,461 sq ft, three-level split home is nestled at the end of a cul-de-sac, offering a unique blend of privacy and convenience. The property boasts an impressive 10 bedrooms, 5 full bathrooms, and 2 half bathrooms, making it ideal for multi-family living or rental purposes. Centrally located, this home is just minutes away from shopping centers, universities, recreational facilities, parks, bus stops, and major highways, ensuring it meets the needs of a diverse range of tenants. Currently generating a substantial rental income of $9,500 per month, this property promises strong cash flow. However, prospective buyers are encouraged to verify with the city!
Location
Province BC
Community Bear Creek Green Timbers
Area Surrey
Zoning RF
Rooms
Basement Fully Finished
Kitchen 2
Interior
Interior Features Air Conditioning, ClthWsh/Dryr/Frdg/Stve/DW
Heating Forced Air, Natural Gas
Heat Source Forced Air, Natural Gas
Exterior
Exterior Feature Balcny(s) Patio(s) Dck(s)
Garage Add. Parking Avail., Open
Amenities Available Air Cond./Central
View Y/N No
Roof Type Asphalt
Lot Frontage 46.91
Lot Depth 117.97
Building
Story 3
Foundation Concrete Perimeter
Sewer City/Municipal
Water City/Municipal
Structure Type Frame - Wood
Others
Tax ID 000-475-289
Energy Description Forced Air,Natural Gas
Read Less
Want to know what your home might be worth? Contact us for a FREE valuation!

Our team is ready to help you sell your home for the highest possible price ASAP
Bought with Century 21 AAA Realty Inc.

GET MORE INFORMATION





