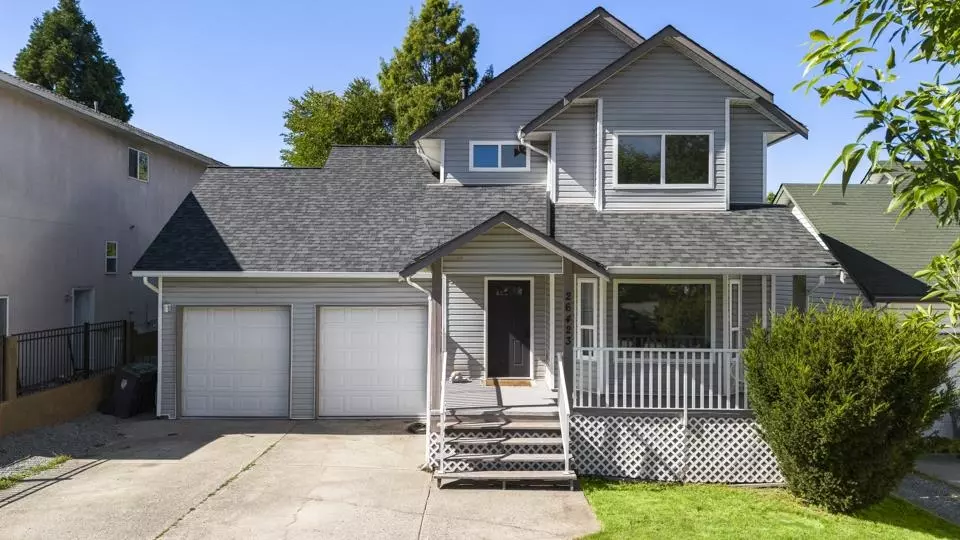$1,270,000
$1,280,000
0.8%For more information regarding the value of a property, please contact us for a free consultation.
26423 32 AVE Langley, BC V4W 3W4
5 Beds
4 Baths
2,177 SqFt
Key Details
Sold Price $1,270,000
Property Type Single Family Home
Sub Type House/Single Family
Listing Status Sold
Purchase Type For Sale
Square Footage 2,177 sqft
Price per Sqft $583
Subdivision Aldergrove Langley
MLS Listing ID R2917457
Sold Date 09/10/24
Style 2 Storey w/Bsmt.
Bedrooms 5
Full Baths 3
Half Baths 1
Abv Grd Liv Area 750
Total Fin. Sqft 2177
Year Built 1998
Annual Tax Amount $5,396
Tax Year 2024
Lot Size 5,005 Sqft
Acres 0.11
Property Description
Picture perfect 5BR 3.5BTH Aldergrove residence. This fully renovated home sits atop a generous 5,000+ sqft lot w/ double garage & expansive driveway. An airy, elegant living room welcomes you inside w/ a cheery bay window facing a tree-lined street. Contemporary laminate floors lead to are freshed, gourmet kitchen offering newer stainless steel appliances, clean quartz counters, subway-tiled backsplash & a cozy breakfast nook overlooking the private, fenced backyard. Laundry is conveniently found alongside sunlit, well-appointed bedrooms & tranquil, spa-like bathrooms while separate entry 2BR 1BTH below creates multiple living options. Fabulously located steps to a plethora of shops, grocery stores & restaurants along Fraser Highway & a few short minutes to Hwy 1 & the US Border crossing.
Location
Province BC
Community Aldergrove Langley
Area Langley
Zoning R-1B
Rooms
Basement Fully Finished, Separate Entry
Kitchen 2
Interior
Interior Features ClthWsh/Dryr/Frdg/Stve/DW, Microwave
Heating Radiant
Fireplaces Number 1
Fireplaces Type Natural Gas
Heat Source Radiant
Exterior
Exterior Feature Patio(s) & Deck(s)
Garage Garage; Double, Open
Garage Spaces 2.0
Roof Type Asphalt
Lot Frontage 50.0
Total Parking Spaces 6
Building
Story 3
Foundation Concrete Perimeter
Sewer City/Municipal
Water City/Municipal
Structure Type Frame - Wood
Others
Tax ID 018-724-531
Energy Description Radiant
Read Less
Want to know what your home might be worth? Contact us for a FREE valuation!

Our team is ready to help you sell your home for the highest possible price ASAP
Bought with Real Broker B.C. Ltd.

GET MORE INFORMATION





